Designing with Disaster is the second iteration of the Living with Disaster exhibition, which took place in Tokyo in 2022. Designing with Disaster brings the content to Los Angeles to be displayed in a new context and is accompanied by events and symposia.
A powerful and optimistic array of innovative urban designs focused on withstanding natural- and human-instigated disasters while simultaneously responding to the multiple hazards of climate change.
The publication exhibits three years of research, architecture, and urban design examining the historical and future relationship between the built environment and California wildfires. FireCity FireLand collates observations, research studies, and projects from a panel of expert professionals and academicians examining wildfires and other natural hazards around the world, with ambitious student proposals envisioning a future condition in which natural and artificial environments symbiotically coexist.
Across the globe, 21st-century cities face a growing number of technological, social, and environmental challenges. The increased intensity of global […]
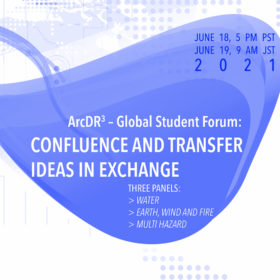
ArcDR3 – Global Student Forum: Confluence and Transfer:: Ideas in Exchange provides a unique opportunity for the students of 11 universities participating in the ArcDR3 Initiative, to meet, to present their current and/or completed research and design projects, and to discuss future actions to advance the collective work on New Agendas for Regenerative Urbanism.
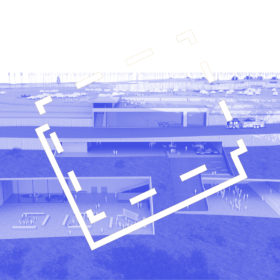
This year Rumble Event framed a unique occasion when students from parallel studios: Fire City: Towards Regenerative Urbanism with Hitoshi Abe (M.Arch. Research Studio) and Fire LA-ND with Jeffrey Inaba and David Jimenez Iniesta (M.S.AUD Research Studio) showcased their works to the guests of the event. During the event, A.UD faculty and students engage the broader architecture and urban design discussions about the future of design and the built environment under the conditions of changing environment. With its twin focus on fire-risk-reduction and fire-resilience, the joint studios draw from a diverse network of educational partners and researchers. Throughout the year, FireCity and FireLand studios accommodated presentations from fire-related, city planning, and urban design experts in local regeneration efforts, architects, and researchers. Students in parallel studios are developing diverse proposals based on shared findings. Because architecture yields insights through both research and design, the studios are organized to take the best advantage of both modalities of exploration – Research Studio and Suprastudio formats. The parallel structure is intended to share AUD’s cross-campus intelligence through a feedback loop of collaboration and dialogue among the students and across the globe with other ArcDR3 participants.
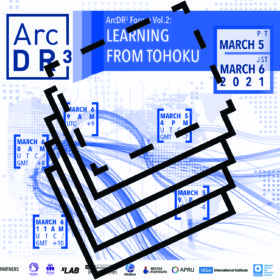
ArcDR3 Event: ArcDR³ Forum Vol.2: Learning from Tohoku takes place online on March 5, 2021, at 4 pm PDT/March 6 […]
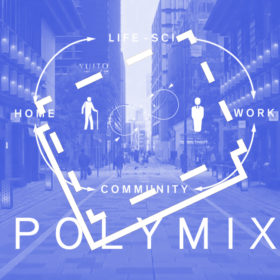
In June 2020, two WORKHOUSE Research Studio students, Jacob Sertich and David Vasquez received the Chao-Di Su Award for the Best Project in Graduating class 2019-2020.
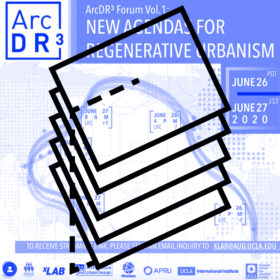
The first ArcDR³ event – ArcDR³ Forum Vol.1: New Agendas for Regenerative Urbanism was held on Friday, June 26. Under the umbrella of the “Grand Syllabus,” the 11 participating universities presented their syllabi for their context-specific design studios in the upcoming 2020-2021 academic year. Discussions were divided into three panels: #1: Earth, Wind and Fire, #2: Water, and #3: Multi-hazard.
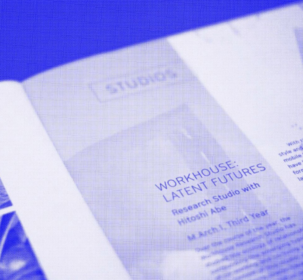
The 2019-2020 WORKHOUSE Latent Futures Research Studio is the final of the WORKHOUSE Trilogy. Starting in 2017, the WORKHOUSE Research studio has built on previous xLAB research initiatives to explore the gray zone between domestic and workspaces and activities. With the support of Mitsui Fudosan—a leading real estate company in Japan, xLAB’s ongoing research examines the relationship between architecture and broad shifts of technology, economy, and lifestyle. The final WORKHOUSE Studio focused on creating architecture as a platform for actively producing the future.
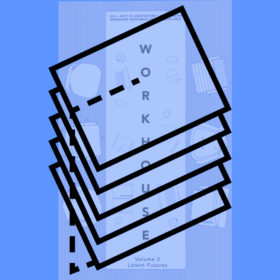
WORKHOUSE 3 Latent Futures is the last in the WORKHOUSE Research Studio Essay Series Trilogy. It concludes a three-year study of the grey zone between domestic and workspaces and activities by UCLA students.
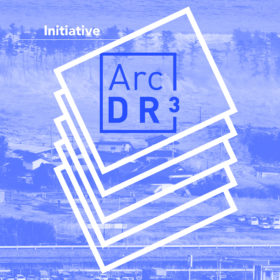
The ArcDR3 Initiative takes its inspiration from the Sendai Framework seeking to propel it forward using a collaborative approach to architectural education to demonstrate visionary design possibilities for Risk Reduction and Resilience.
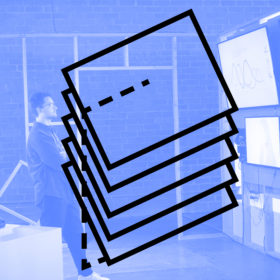
WORKHOUSE Research Studio is on display at A+D Museum. Duration: September 21, 2019 – January 12, 2020 “This new type […]
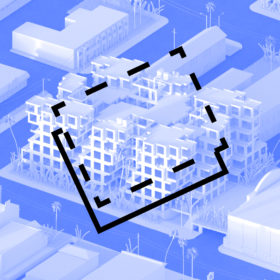
Since 2017, WORKHOUSE Research Studio explores many peculiar combinations of programs and new ideas producing unique species of Architecture brought up by the co-working culture.
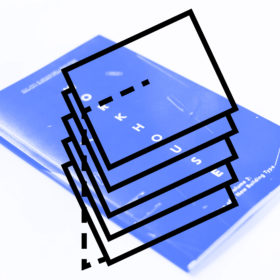
This volume contains a collection of essay and presents a series of perspectives on contemporary phenomena surrounding co-working culture. Throughout the texts, co-working spaces are analyzed as an indicator of the broader shifts brought about by development in technology, changes in lifestyle, and the rise of the sharing economy.
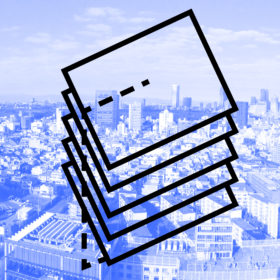
As a part of the WORKHOUSE Research Studio sequence, students traveled to Japan to study ongoing shifts in office culture.
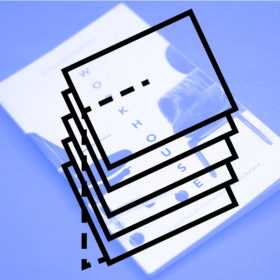
This collection presents snapshots of our contemporary work environments through an examination of the ways in which architecture and design have conceived the idea of the office and other workspaces since the turn of the 21st Century.
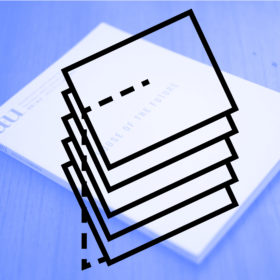
WORKHOUSE: Office of the Future examines the office as an architectural type that is as politically, economically, and culturally charged, as it is technical and tectonic.
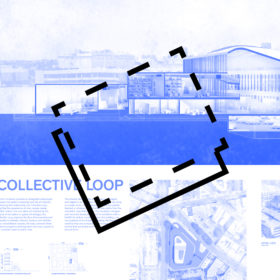
The WORKHOUSE Research Studio studies creative workplaces through the analysis of creative offices and coworking spaces.
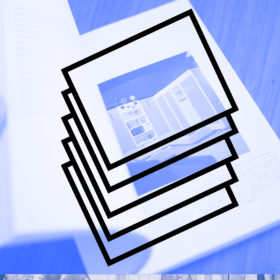
The Future Living Project extracts broad but workable themes from an analysis of the Future's long history and configurations of contemporary environments.

This volume presents an image of the future of our living environment through an examination of the ways in which the future of architecture and the city has been conceived since the beginning of the modern period, illustrated through plans and photos from past decades.
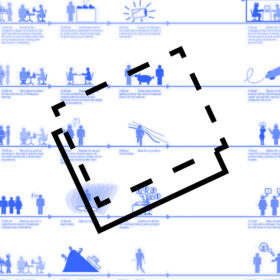
As a design and research problem, students were asked to consider the increasingly blurred boundaries between the office and […]