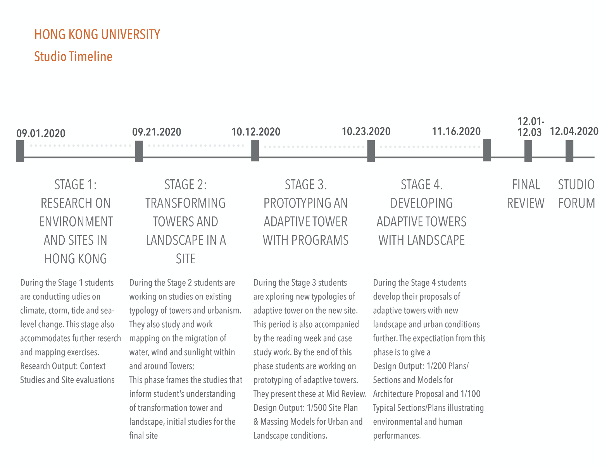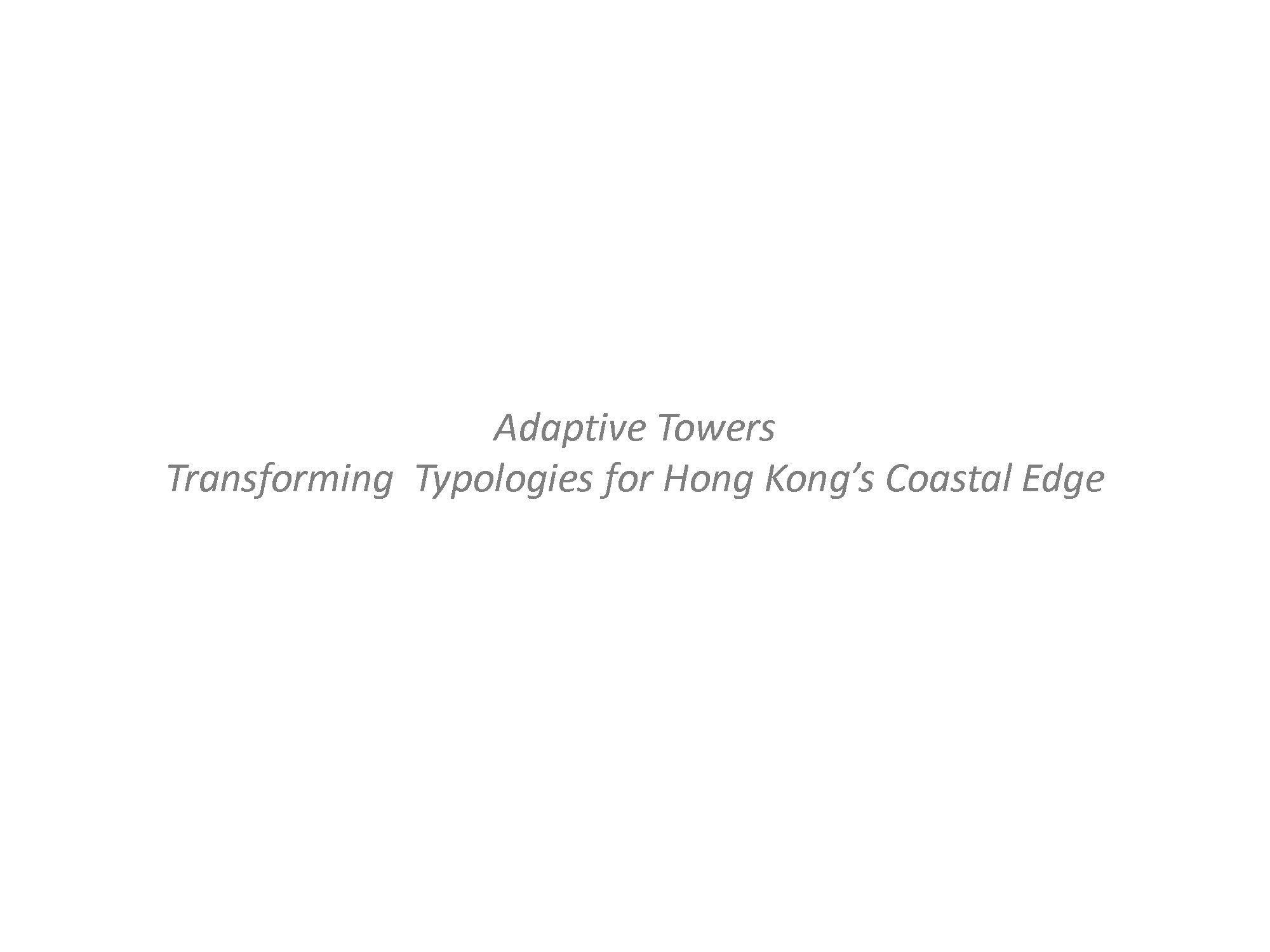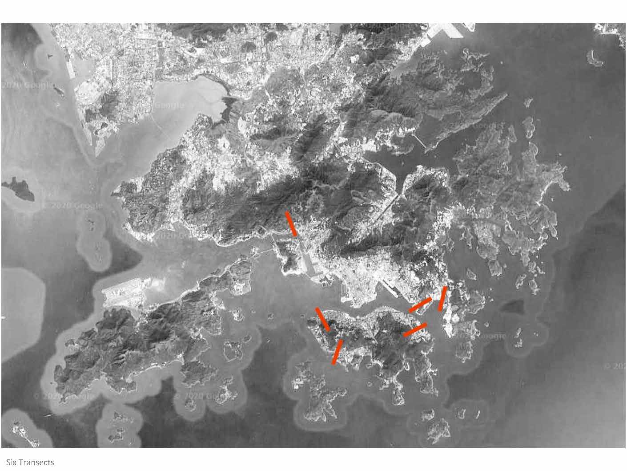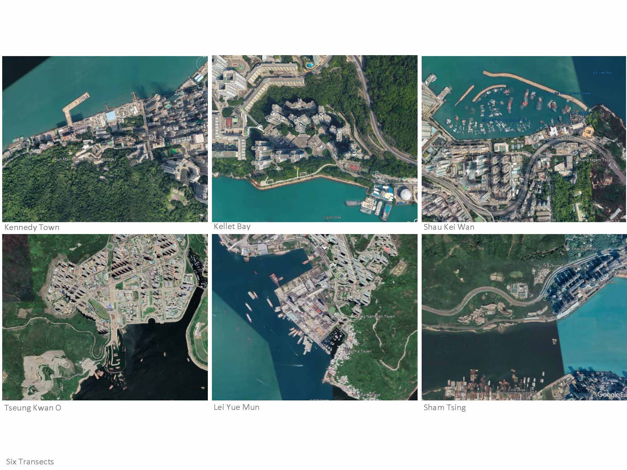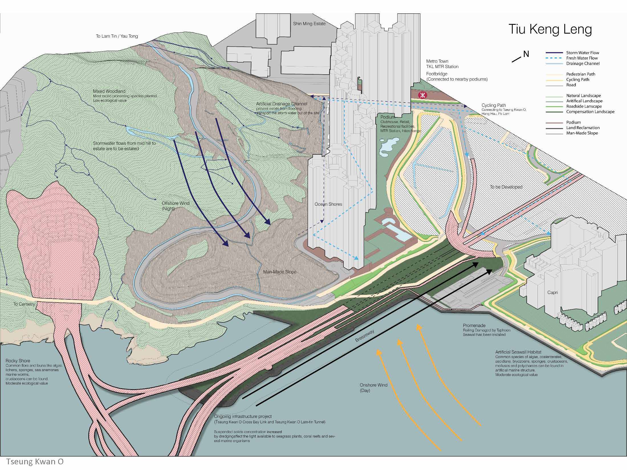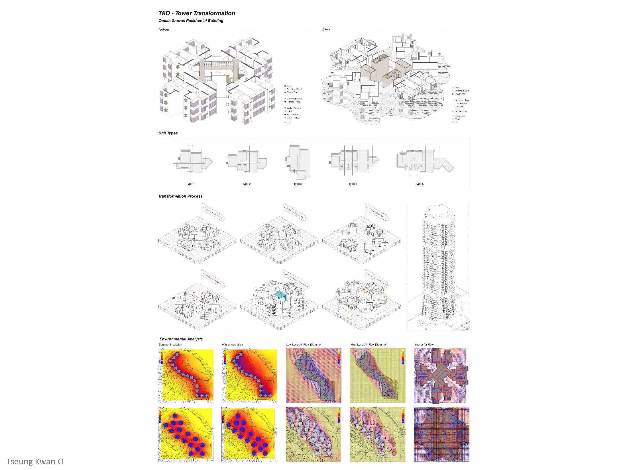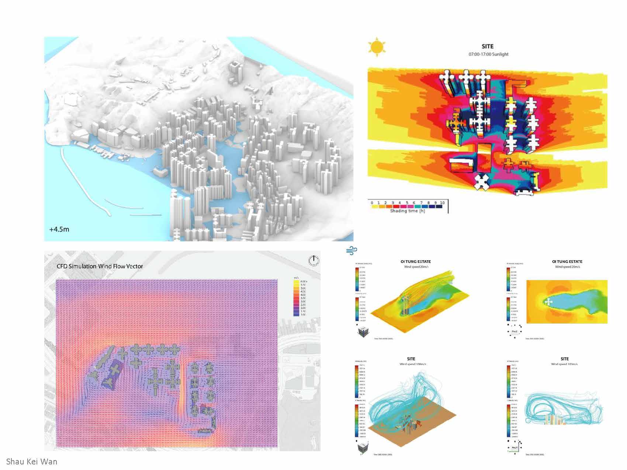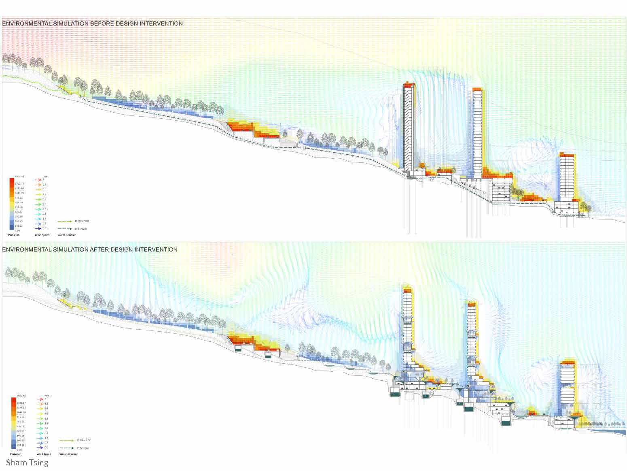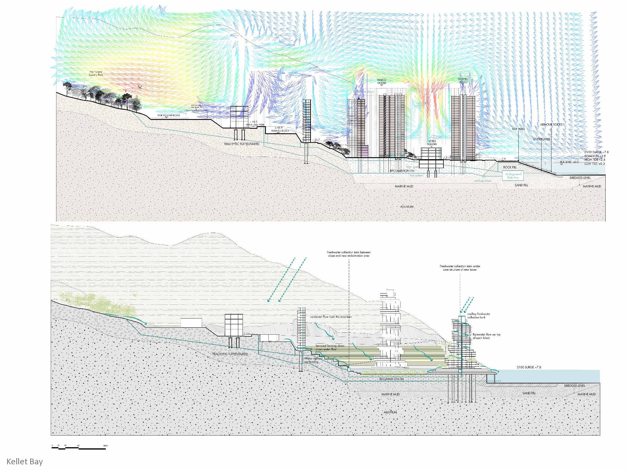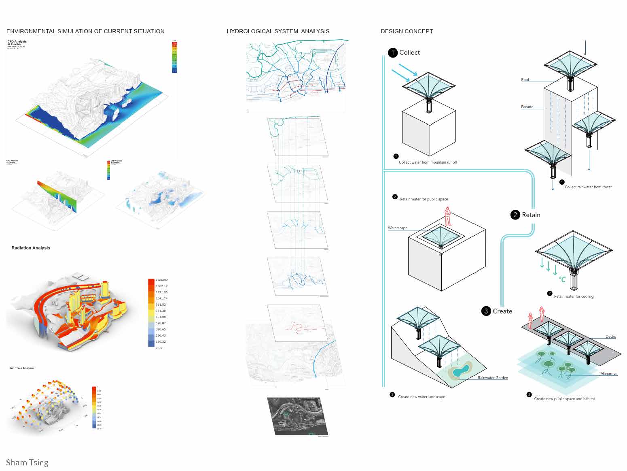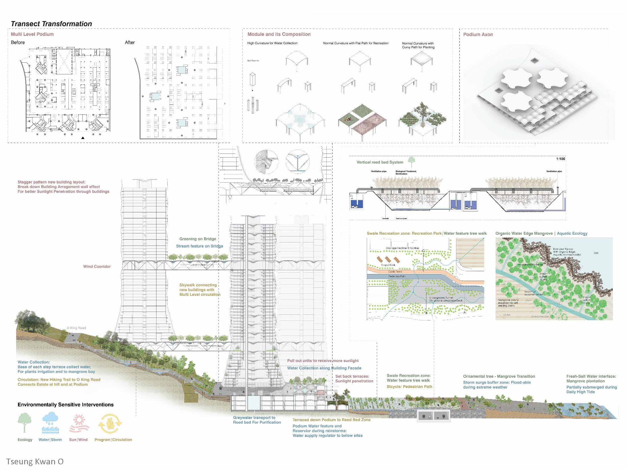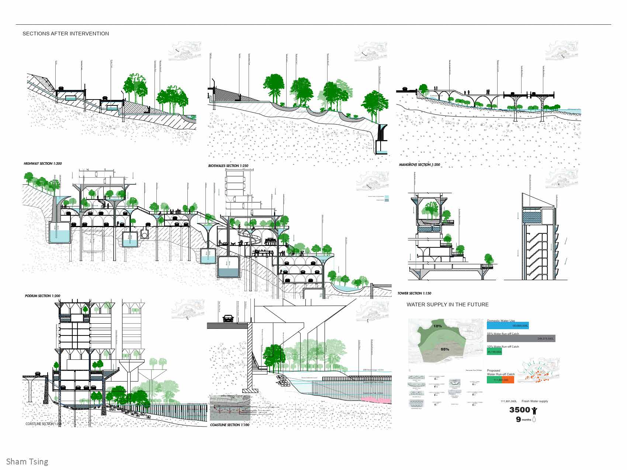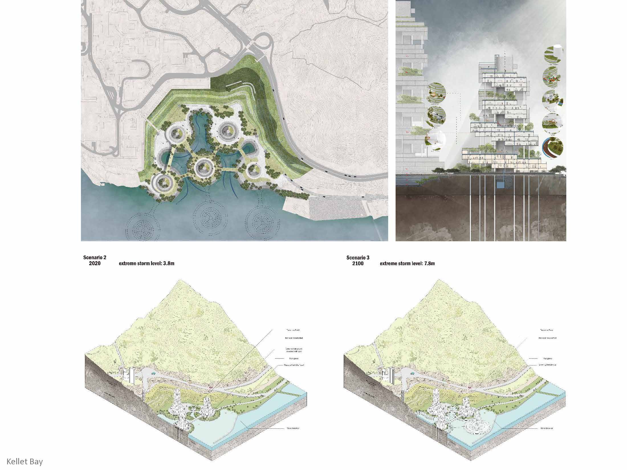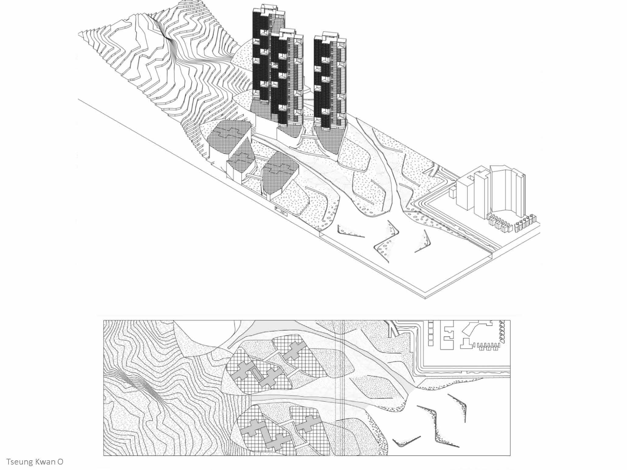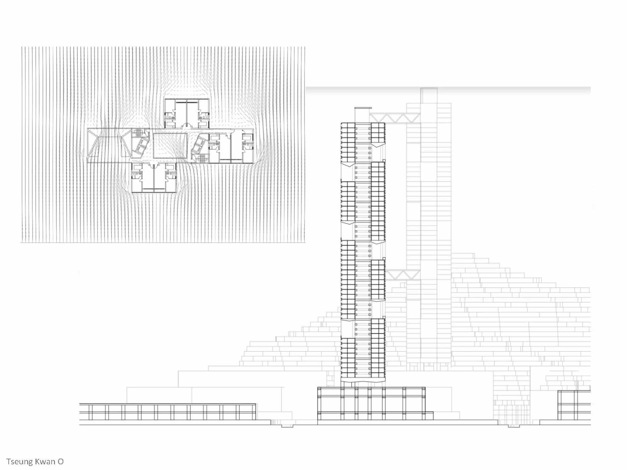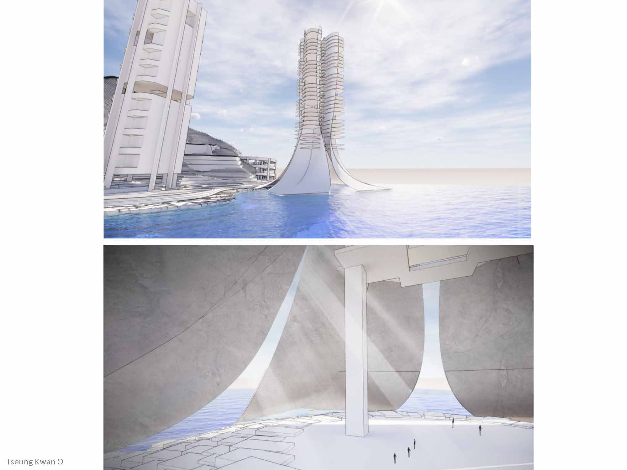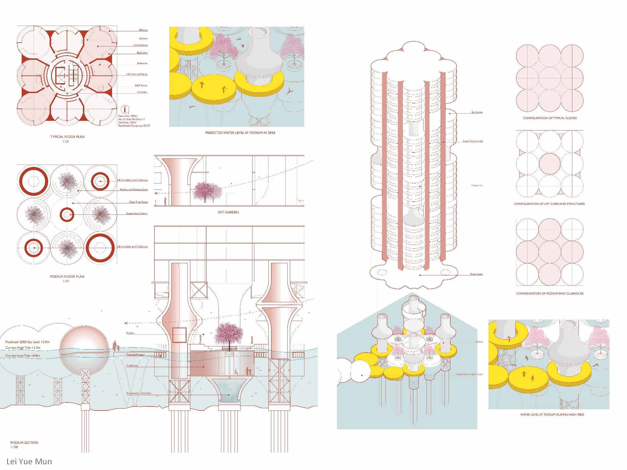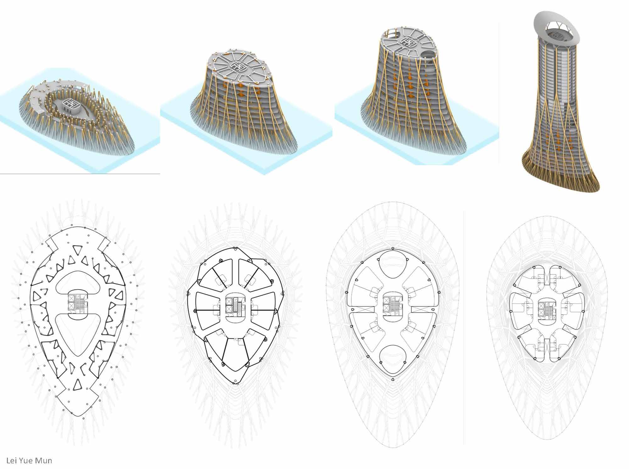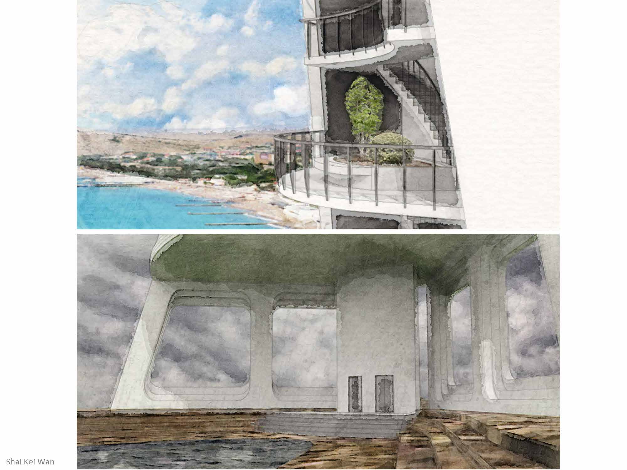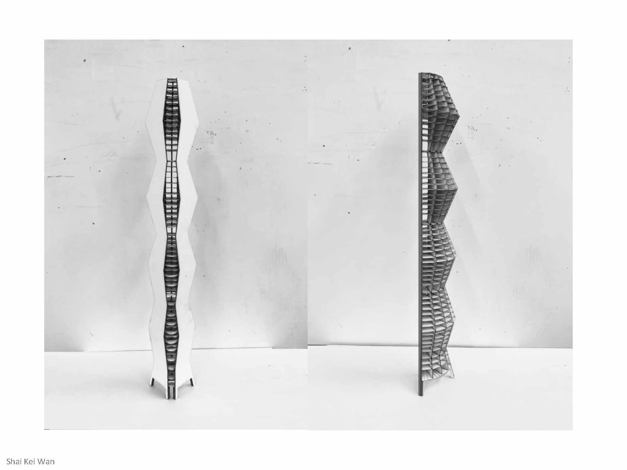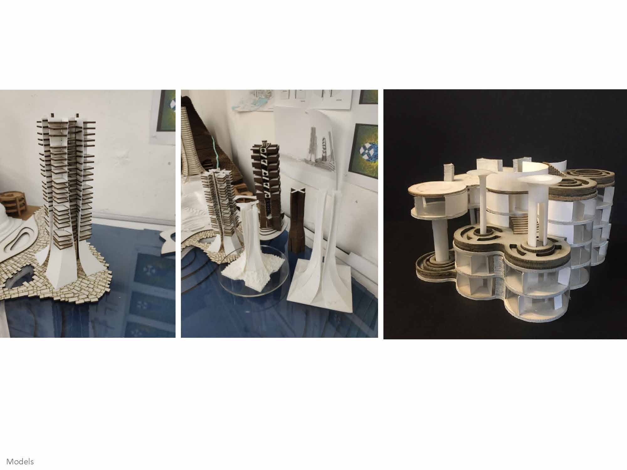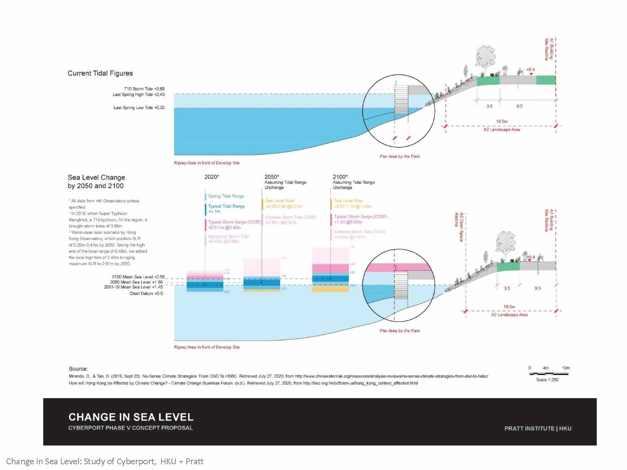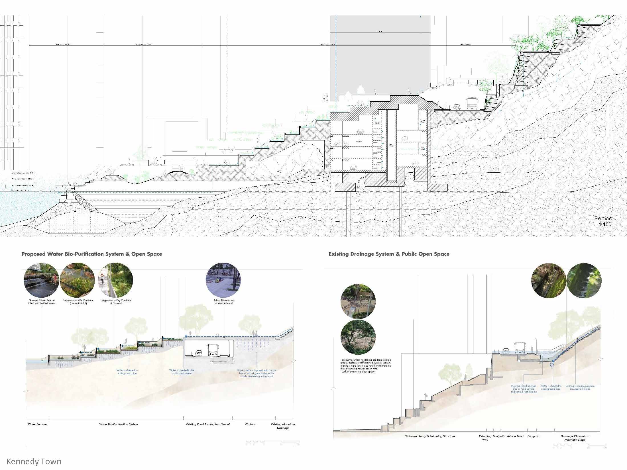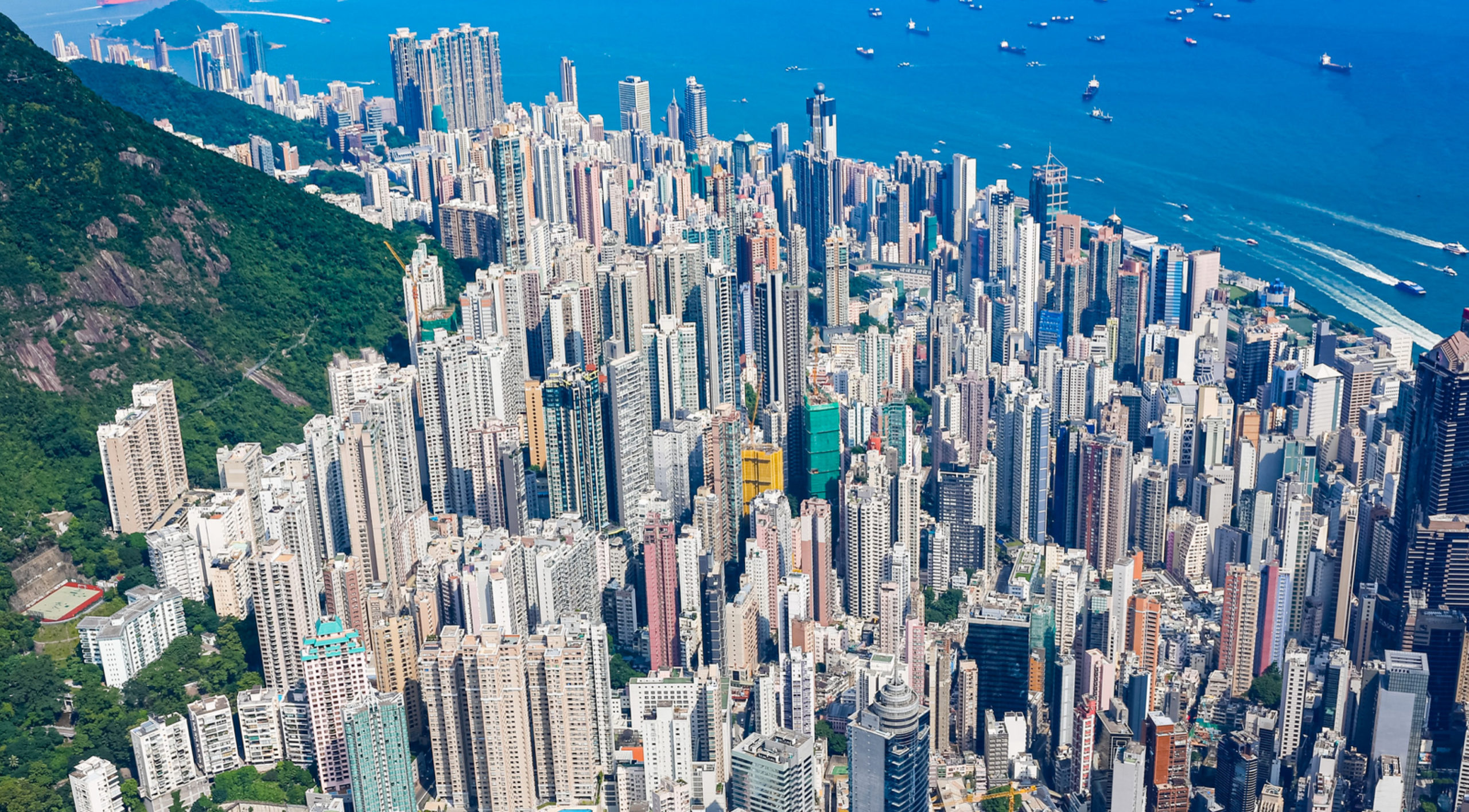
The studio begins by asking how natural forces -water, wind, tempreture, geology and ecology work with towers and their infrastructures? By mapping six prototypical urban sections from hill to harbour, across towers with landscape in different districts of Hong Kong, the studio investigates how an tower building site works with the hill and water edge? How rain and grey water run through a vertical tower and with water supply and drainge system and how can we sustain water through collecting and recycling? How wind and sunlight perform in different seasons and with different directions moving horizontally and vertically through towers? By mapping the waterscape and migrations of light and wind within towers and around the sites – flow, dissipation, and retention of water, air and shadow patterns, the studio asks how can water, wind and light move through, around, and by-pass towers intellegently before chaneling them into valleys, river and ocean? How towers can sit on their grounds with substructure and retaining wall, negotiating better with topography, soil, rock and water, along with rain, wind and temperature to sustain plants, habitations and the ecology?
Majority of Kong Kong’s high-density urban districts sit on the reclaimed land against hills along the harbour front. Facing challenges from global climate change, with increasing frequency of heavy rain water coming down from hills as well as floodings through storm and tidal wave pushing up from the ocean, how do we provide resilience and inovative mechanisms for towers to adjust, re-channel, and accommodate the change? By studying current podium-tower models dominating Hong Kong, the studio asks how can we transfrom or redevelop an adaptive tower through innovative new grounds, communal program and common spaces with performative structures? How do an adaptive tower with perfromative structure coordinate housing units with sky patios and gardens as well as shoppong and parking with new perspectives, integrating topography, retaining walls, substructure, drainage, trees and plants? How can an adaptive tower performs as an induvidual, and how can adaptive towers work collectively as a cluster of urban system for shaping forward looking infrastructures with landscape for the larger environment?
By revisiting tower typology: its structure and foundation, program and core and envelope, landscape and infrastructure, the studio addresses architecture as an adaptive and performative measure for incorporating the changing environment. By creating interdisiplinary dialogues between architecture, structure and landscape, the studio explores how towers can accommodate nature better through transformation as well as speculate new prototypes. Facing constant challenges from flooding and heavy rain, storm and extream tempreture, the studio opens new possibilities for resilient tower typology for sustaining high-density urban living with nature and ecology, facing water, wind and climate in flux.
Hong Kong’s Urban Belt- Central to Causeway Bay, Hong Kong’s New Town Housing- Tseung Kwan O, Hong Kong’s New Reclamation – Lantau Tomorrow
