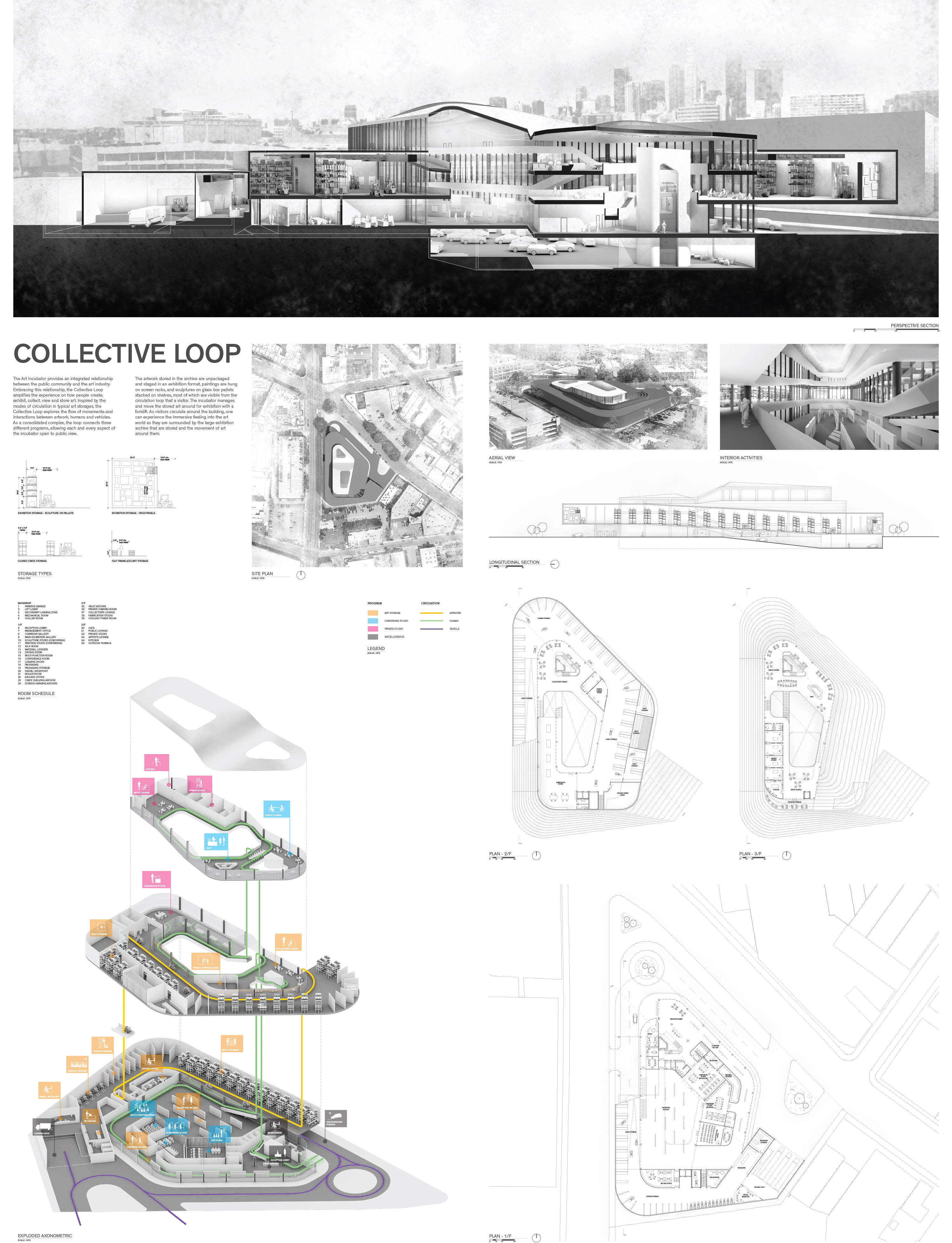WORKHOUSE: 2017-2018 Research Studio

Student: Brian Leee
BACKGROUND
The office is an architectural type that is as politically, economically, and culturally charged, as it is technical and tectonic. With technological advancements and changes in labor practices, the workplace was liberated from the domestic realm, causing a spatial, programmatic, and ideological schism. This strict delineation of office and house became a key concept of modernization that motivated architecture and urban design practices for much of the 20th Century. Currently, there is a paradigm shift that reunites these two environments, creating a gray zone between domestic and work, conceivably triggering a re-organization of our discipline.
RESEARCH OBJECTIVES
Current workspaces demonstrate an evolution of the workstyle that no longer ties the program of work to the building type of office. Today’s creative offices expand the definition of the workplace from a site of management and production to a place fostering communication, community, and creativity. Meanwhile, emerging co-working spaces are restructuring the model of leasable office space and adapting those spaces to meet current workstyle demands. As a catalyst, co-working stimulates new programmatic relationships, while opening the possibilities for new building types. This studio seeks to understand and unlock the potential of co-working to produce new value in contemporary society.
FLOW OF RESEARCH STUDIO
Through case study analysis of creative offices and co-working spaces in both Los Angeles and Tokyo, the studio examined the contemporary workplace and the role of the designer in creating environments for work. Alongside a series of lectures and site visits, the studio developed arguments to unpack and critique the phenomena of co-working. Building on that knowledge, students worked in small groups to design a Business Plan for a newly constructed co-working space in Los Angeles. These business plans illustrated the purpose, generated value system, management structure, and financial sustainability of the co-working space, while directly informing the architectural program and site selection of the space. Using the same program and site, each group member produced a design project to expanding current perception of co-working, while visualizing a new building type for this program.

