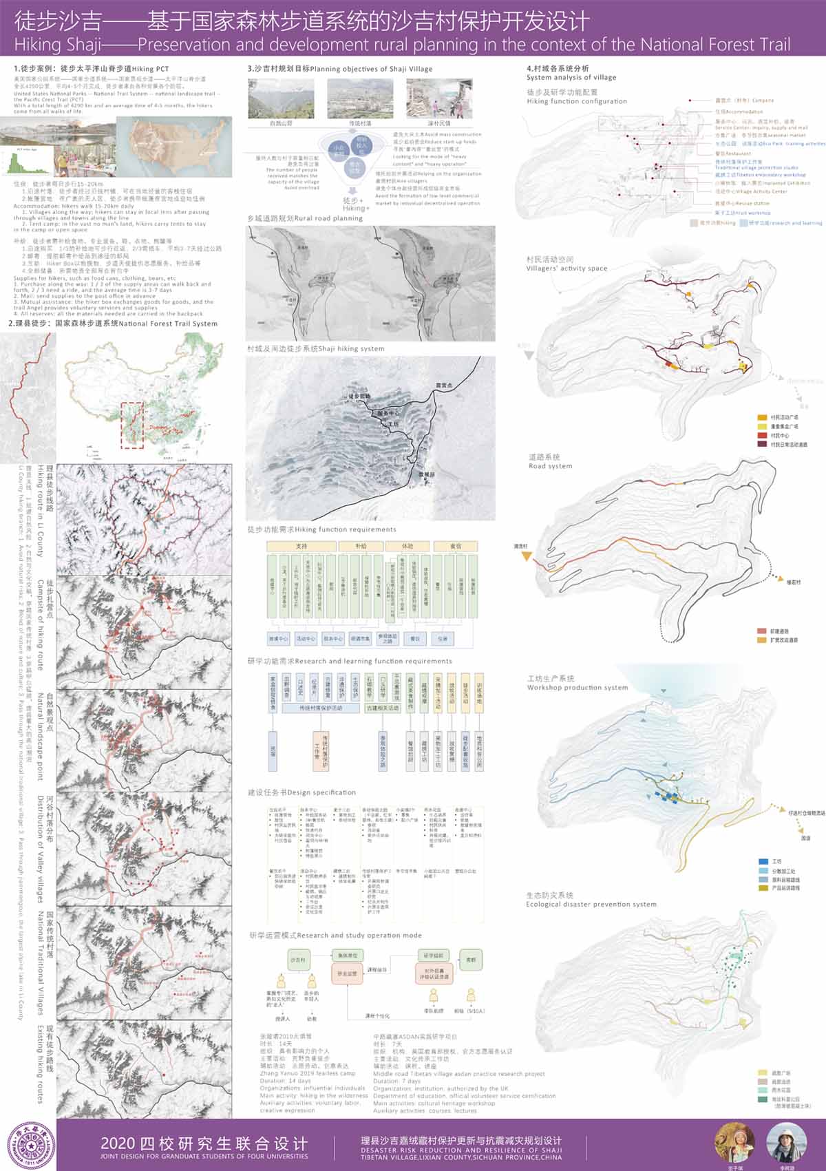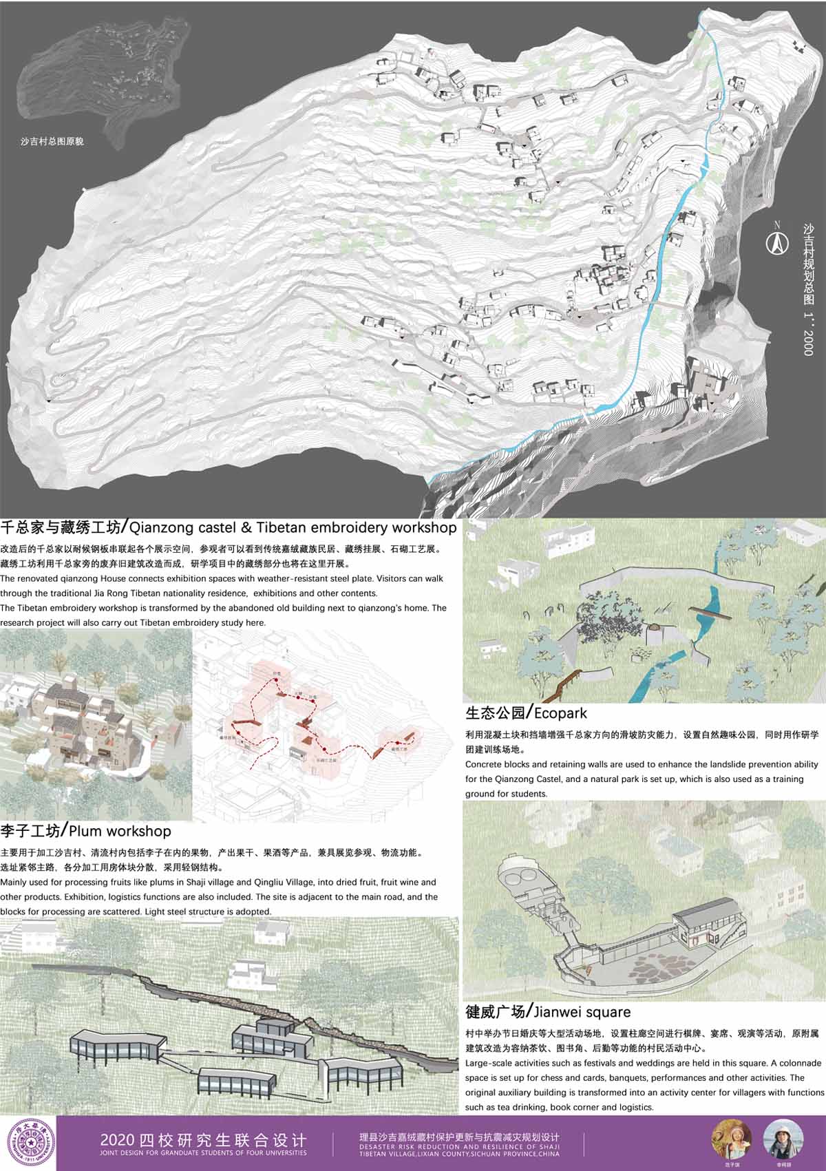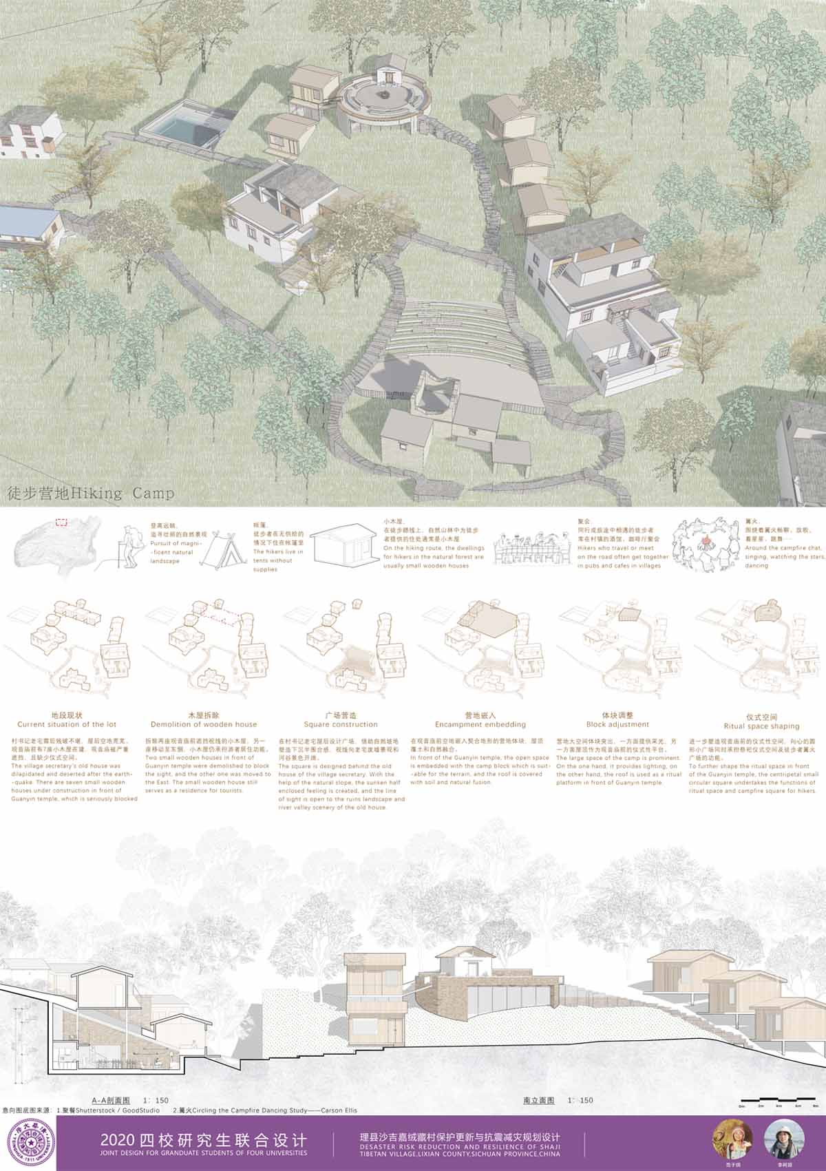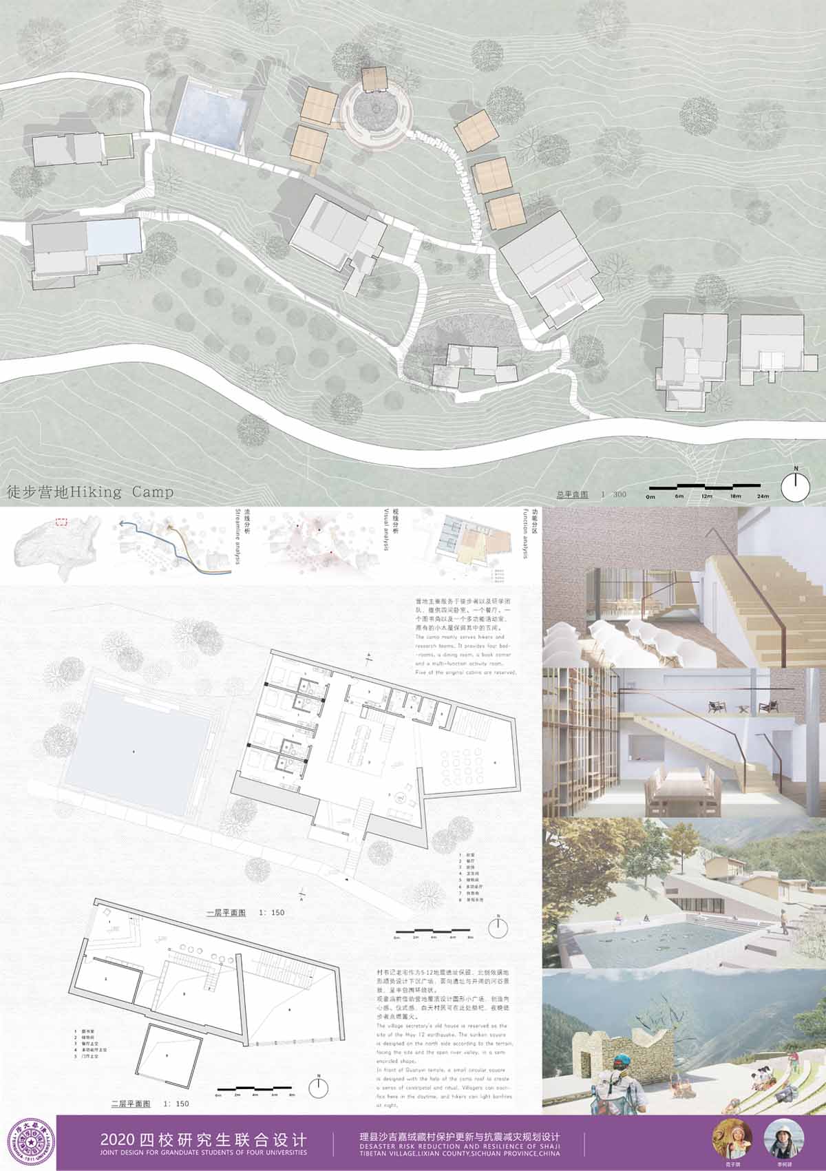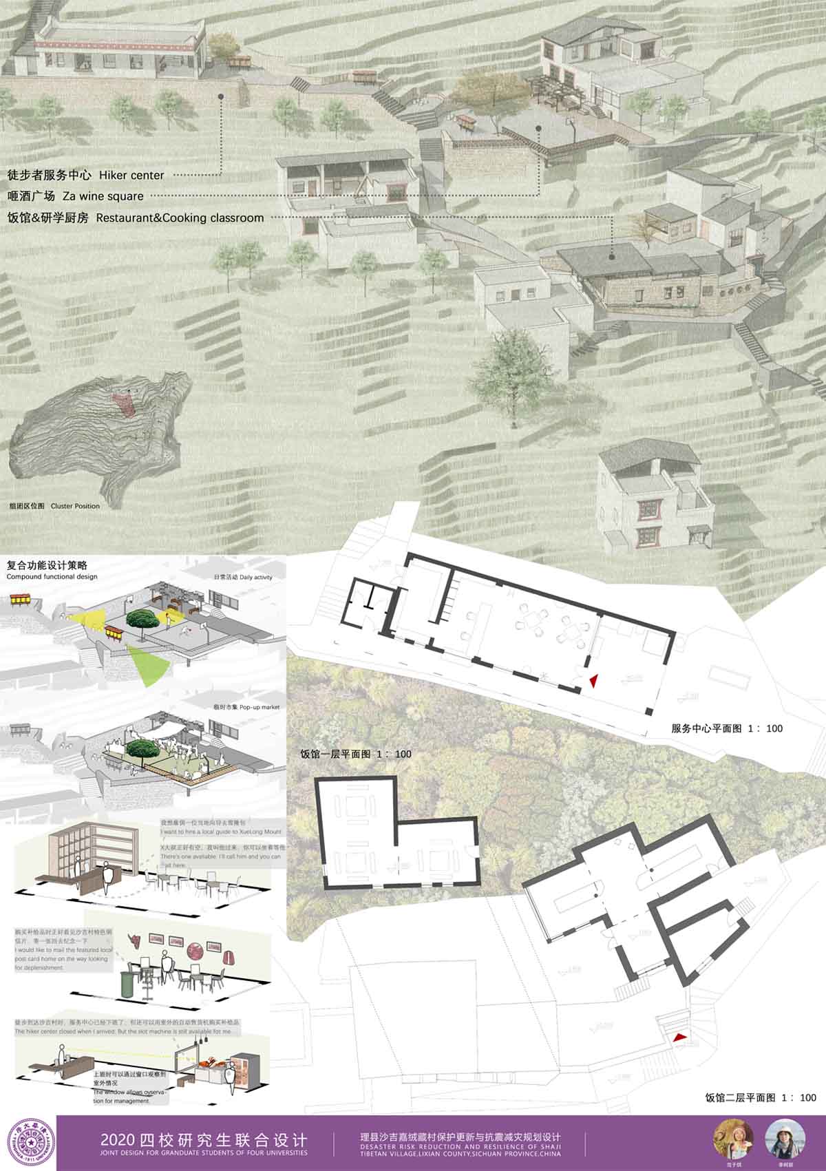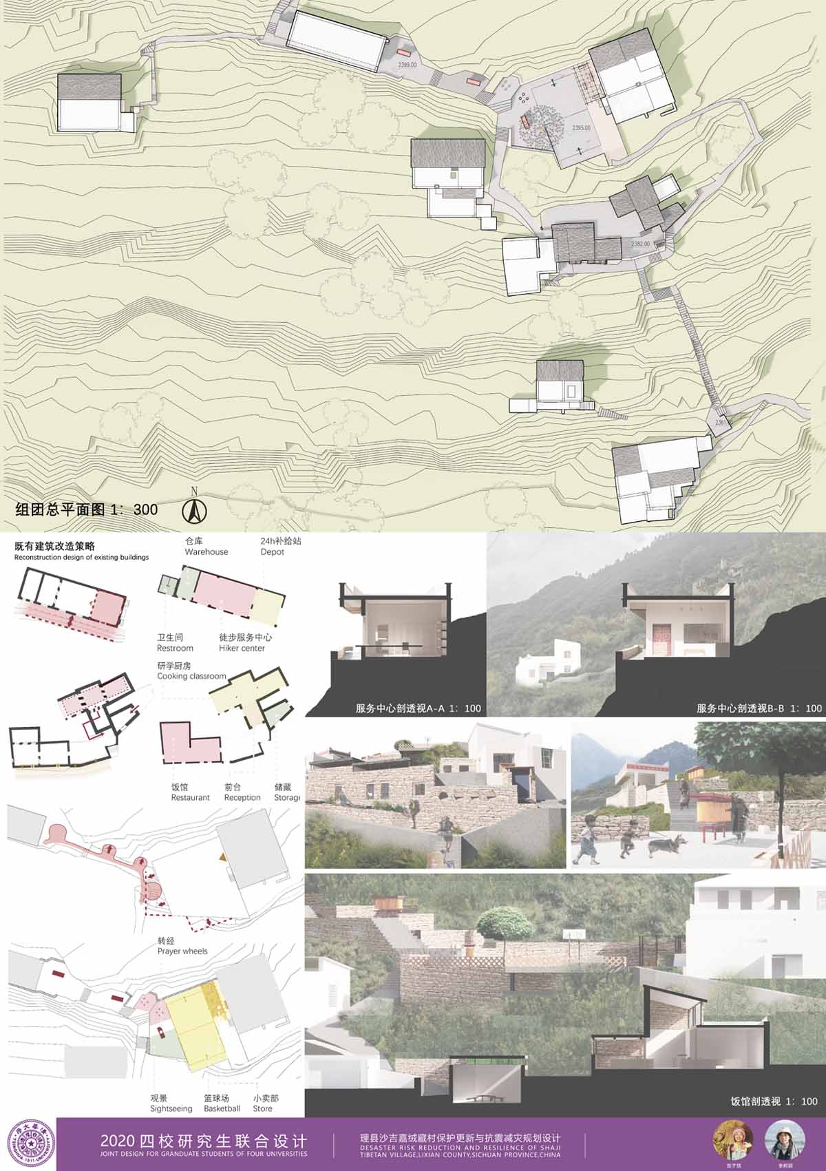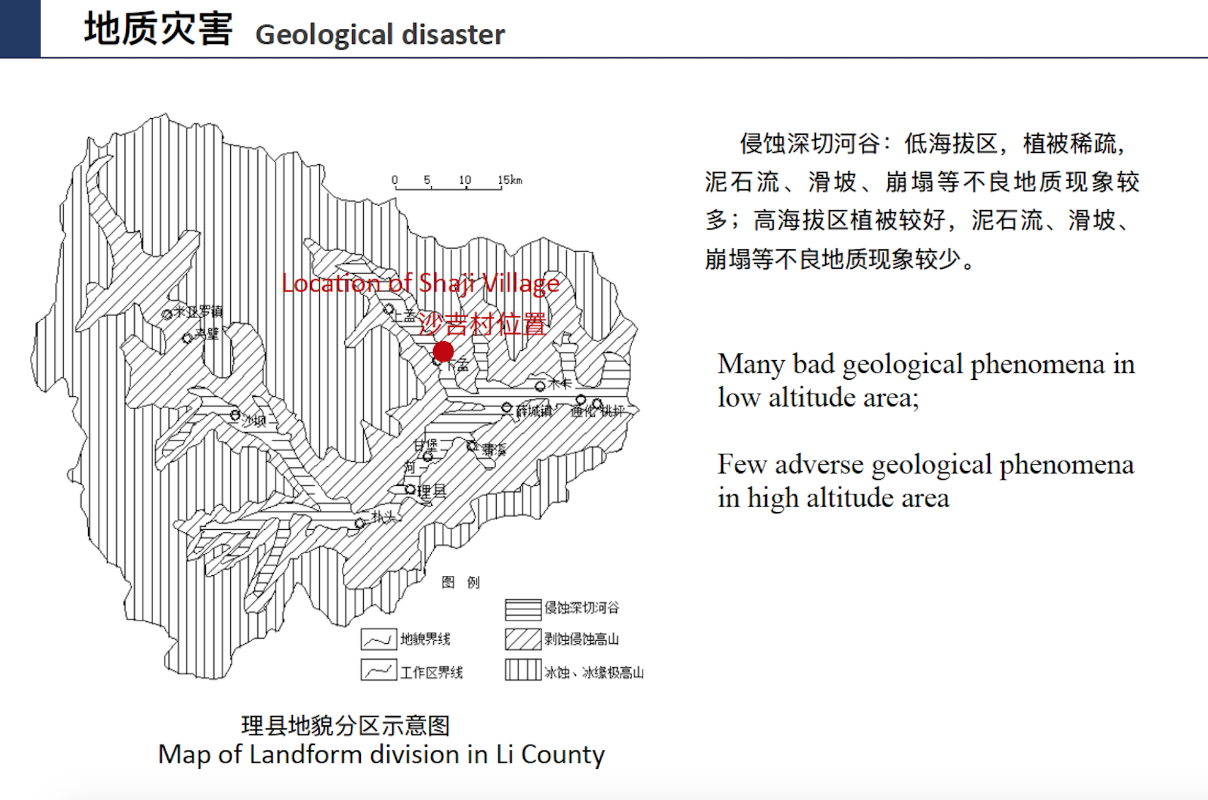
As part of the ArcDR3 Initiative, Design Studio selects Shaji Village as the research object, aiming to understand the historical and cultural connotation of the village with consideration of urban design and architecture for risk reduction and resilience. By conducting a comprehensive investigation and value evaluation of the current situation, this design would propose a design strategy and plan for disaster prevention and mitigation, heritage protection, public space optimization, and environment improvement for its future development.
Shaji Village in Xiameng Town is a typical Jiarong Tibetan settlement village. The Tibetan-style residential buildings are constructed on mountain according to specific geographical conditions, reflecting a typical Jiarong Tibetan style. There is a single villagers’ group in the whole village, with 65 households, 310 residents, living on mountain vegetables and fruit trees. Shaji Village now faces three major problems: first, the hollowing-out phenomenon becomes more serious; the second is that most of traditional Tibetan buildings were severely damaged during the 2008 earthquake and can no longer be used; third, the traditional culture of the Tibetans is increasingly threatened by modernization.
Institutions participating in the joint-studio of postgraduate students include Tsinghua University, Zhejiang University, Southwest Minzu University.
(1) Understand the concepts of traditional village protection areas and construction control areas, and learn corresponding strategies and methods of urban design intervention in construction control areas;
(2) Understand the relationship between social structure and spatial structure of traditional villages, the spatial elements, and texture characteristics of traditional villages. Comprehend the concept of “hollowing-out villages”, the changes and mechanisms of rural villages in the trend of urbanization, and the meaning of traditional villages existence from the perspective of urban design.
(3) Understand the corresponding history and culture of the Jiarong Tibetans, learn architecture types and formation mechanisms of Tibetan residential buildings, and consider the meaning of traditional buildings’ modernization as well as the significance of modern buildings’ localization.
Shaji Tibetan Village, Lixian County, Sichuang Province, China
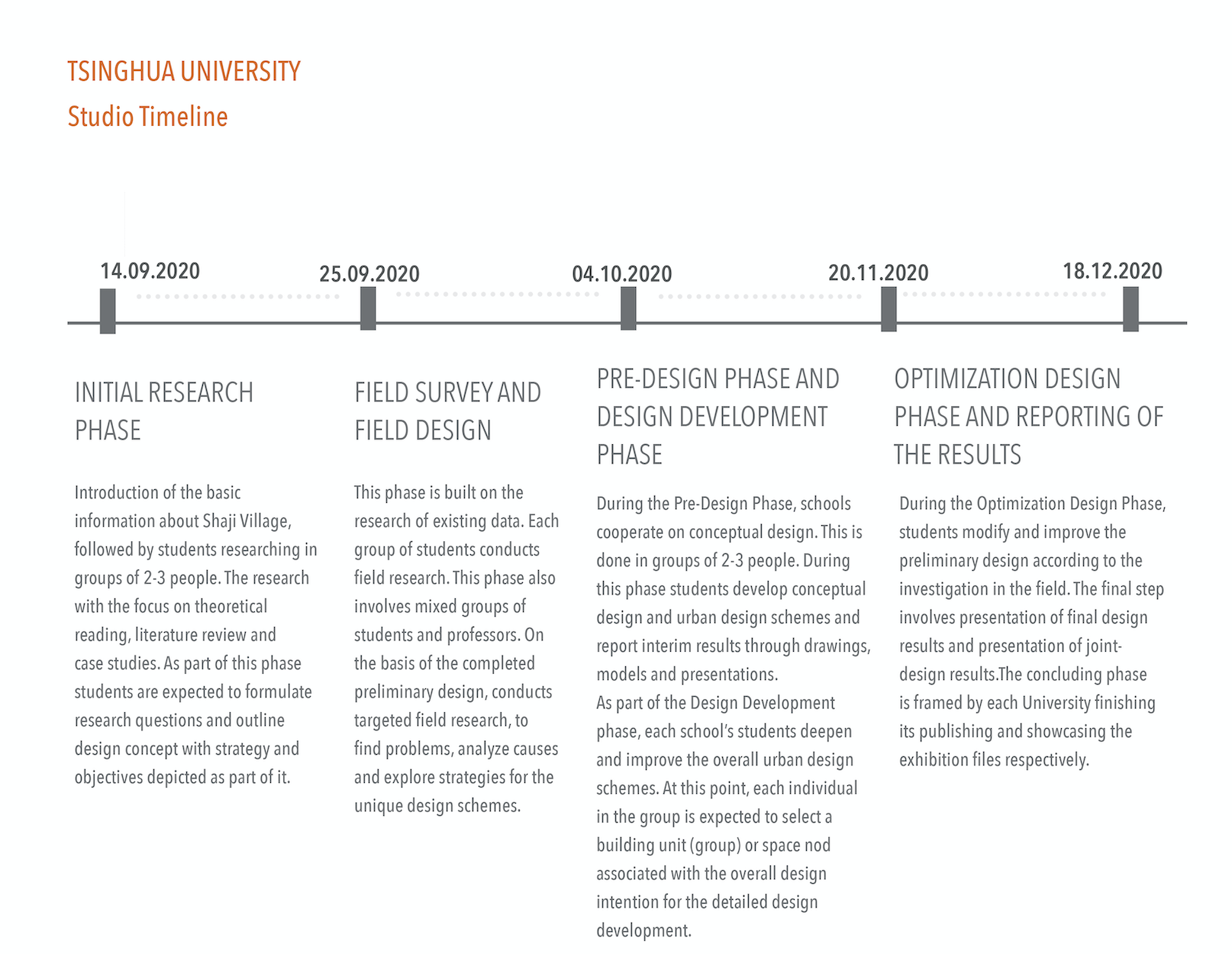
Students: Ziyu Huang, Qiushi He, Kaixuan Wang
Our plan is based on the reconstruction of the industrial structure of Shaji village. It is located at the entrance of Mengtun River Valley Resort with a lack of industrial brand. Besides, the investigation in a larger scope shows that the tourism attractions in Lixian County have little contact with the surrounding areas and need the support of other industries. According to the current situation of fruit planting industry, we put forward the basic strategy of introducing fruit wine industry. Relying on the township industrial park, local fruit wine brands are introduced to build small wineries to create a more complete brand industrial structure of villages and resorts. Considering the factors of freight transportation and earthquake prevention, the main vehicle flow lines in the village are minimized to ensure smooth roads, and the villagers’ houses are connected by gentle footpaths. The location of the winery is determined by the road direction and the existing public buildings. Through the analysis of the tourist activities brought by the resort, we plan to set up the subsidiary industry of the winery nearby to meet both the needs of transit tourists for hours and the daily public activities of villagers.
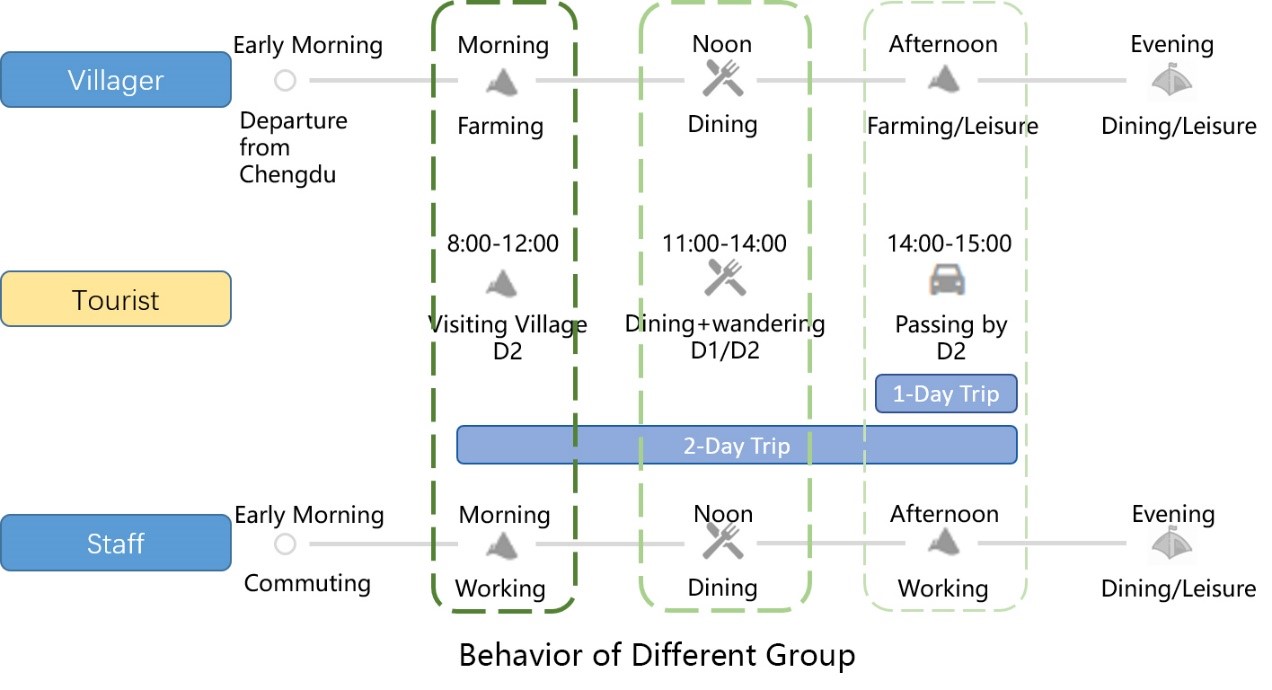
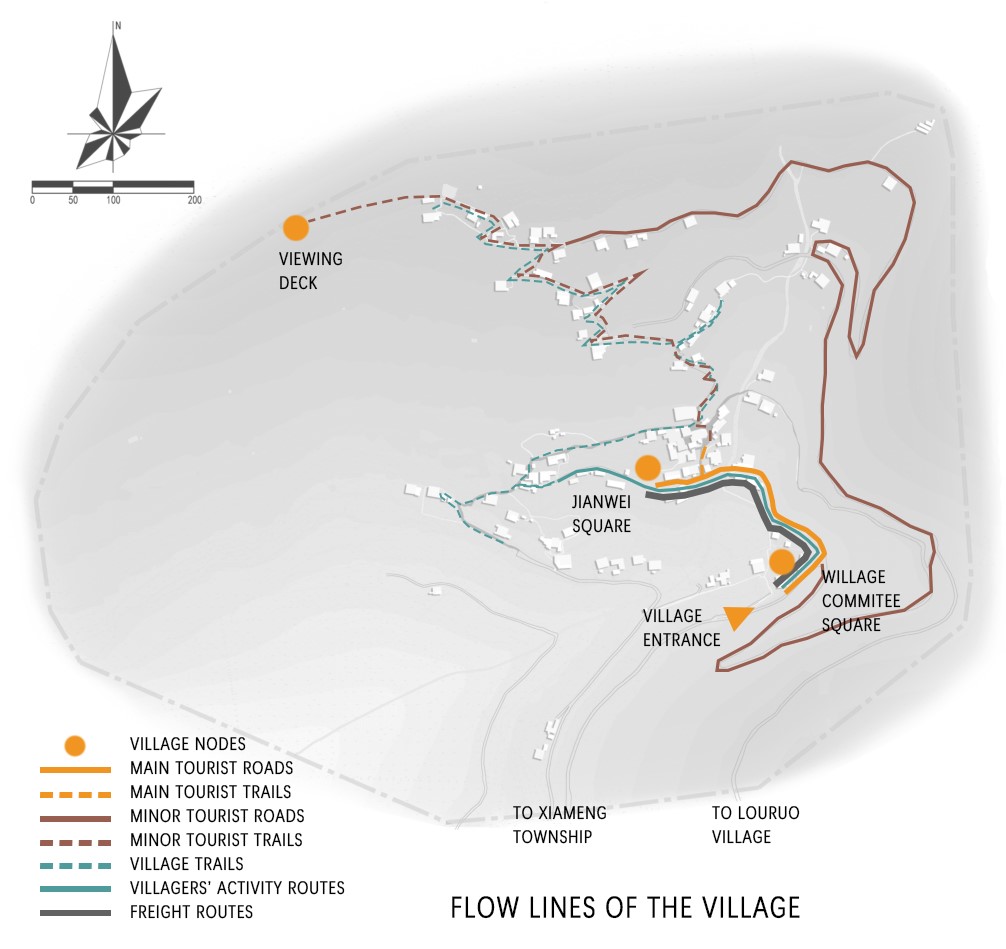
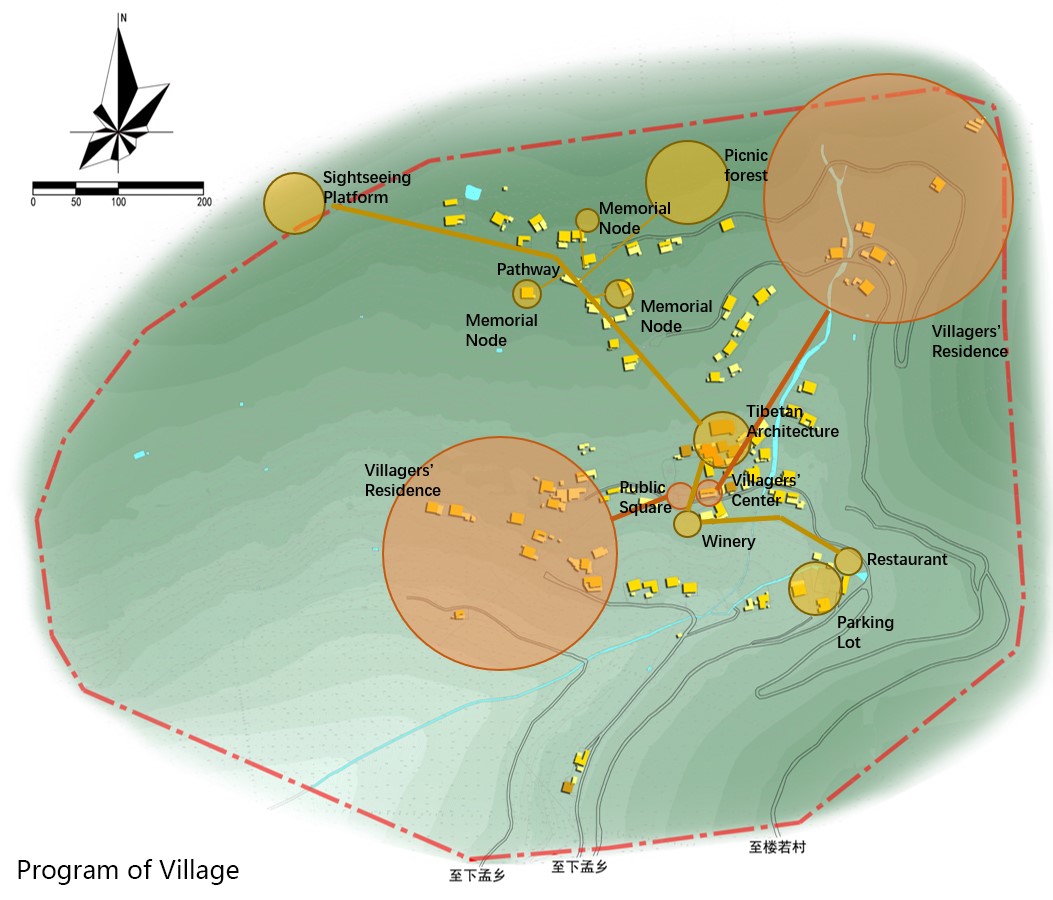
Students: Yang Hankun, Zhang Xuyuan
Shaji village is an alpine Tibetan village with a good agricultural landscape, and maintains a valuable ethnic culture and close neighborhood relationships. Although it is close to the industrial base, scattered construction land and strict food standard control make it unsuitable to develop industry. So we begin to think about tourism relying on agriculture, which Conforms to the development environment of Li County. The present building and public space were destroyed after the earthquake, so the standard frame structure should be promoted in the future planning and construction, and the emergency shelter system of the village should be improved. Therefore, We evaluated the status of the road and repaired the pedestrian steps; Three core nodes of the village are sorted out to provide public living space for villagers and improve the construction of emergency shelter. In order to take advantage of the large orchard on the western side of the village, we emphasized the horizontal landscape path, which connects to the main viewing platform and pagoda on the westernmost side.
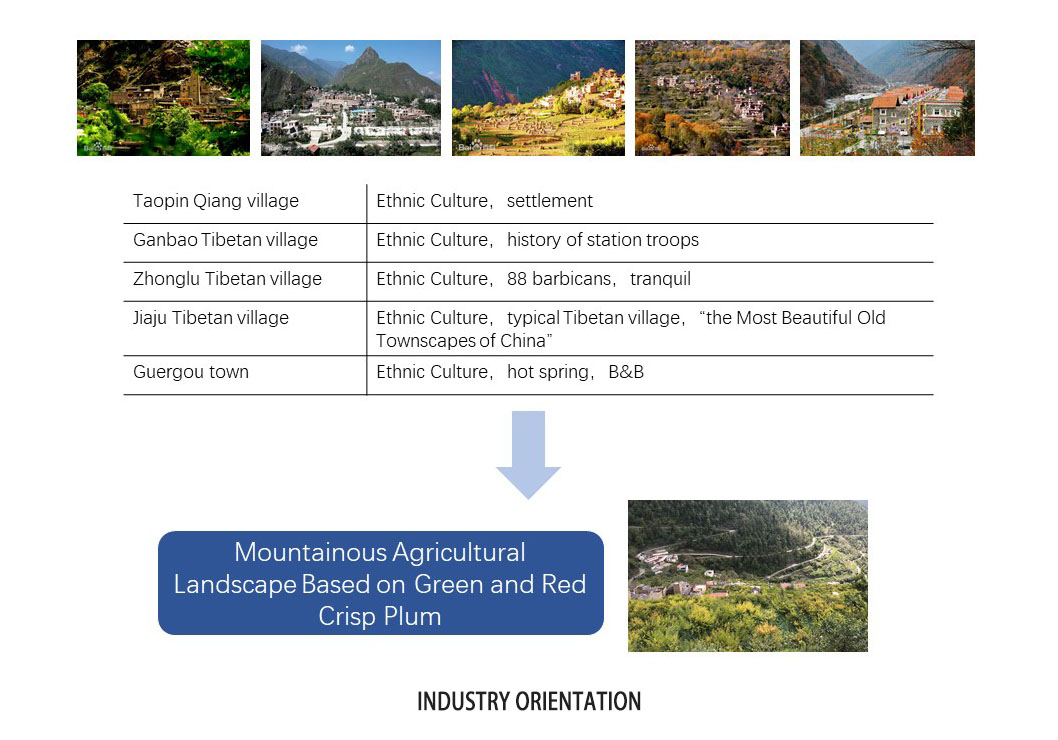
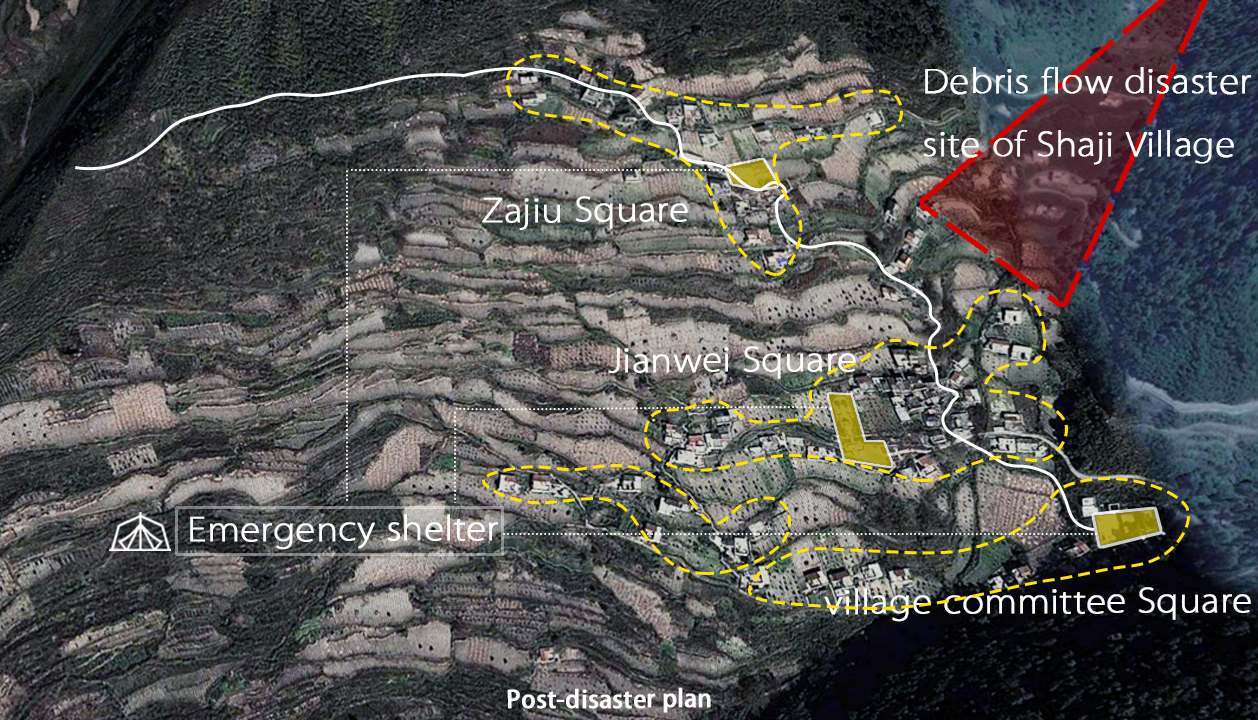
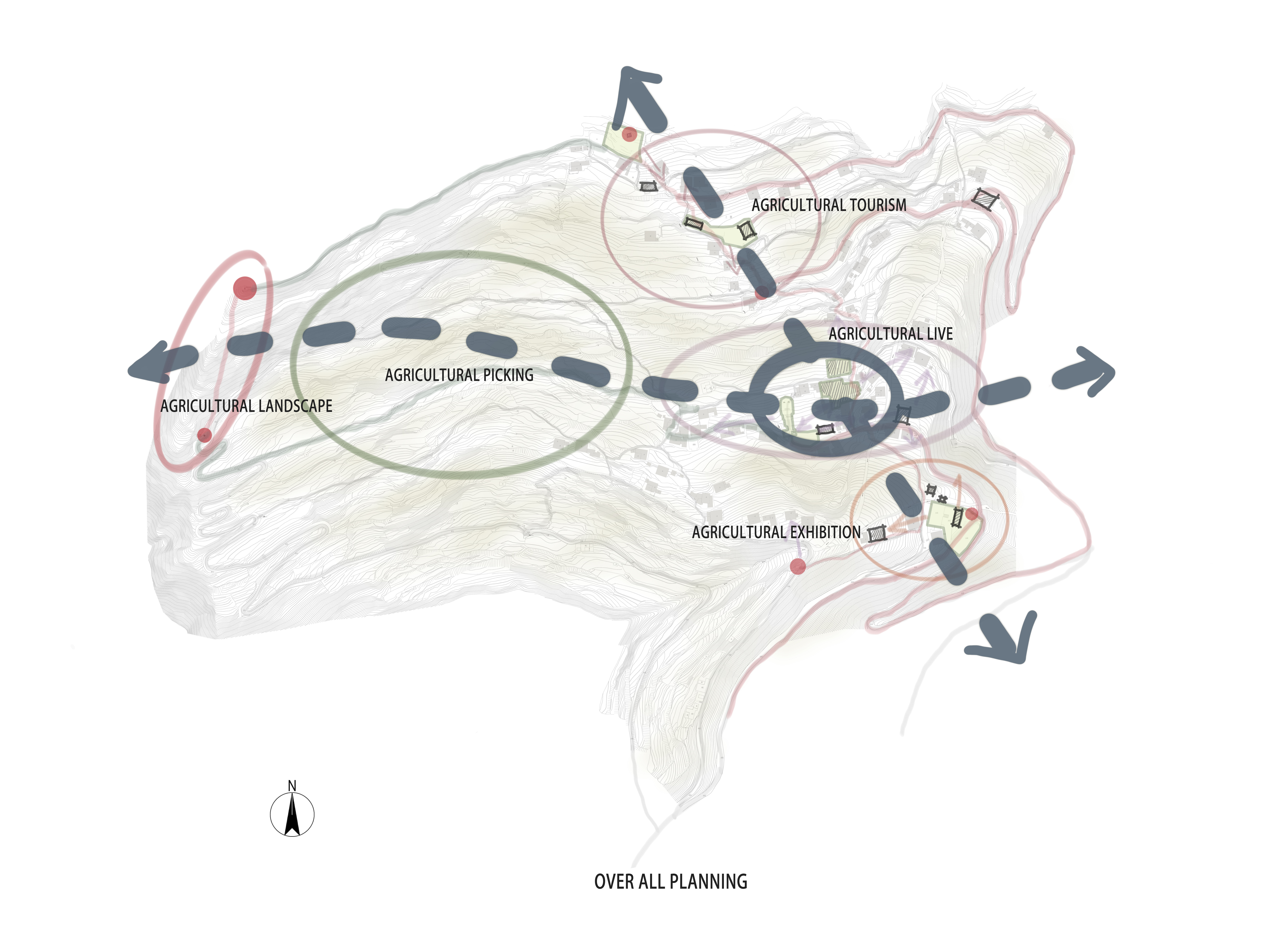
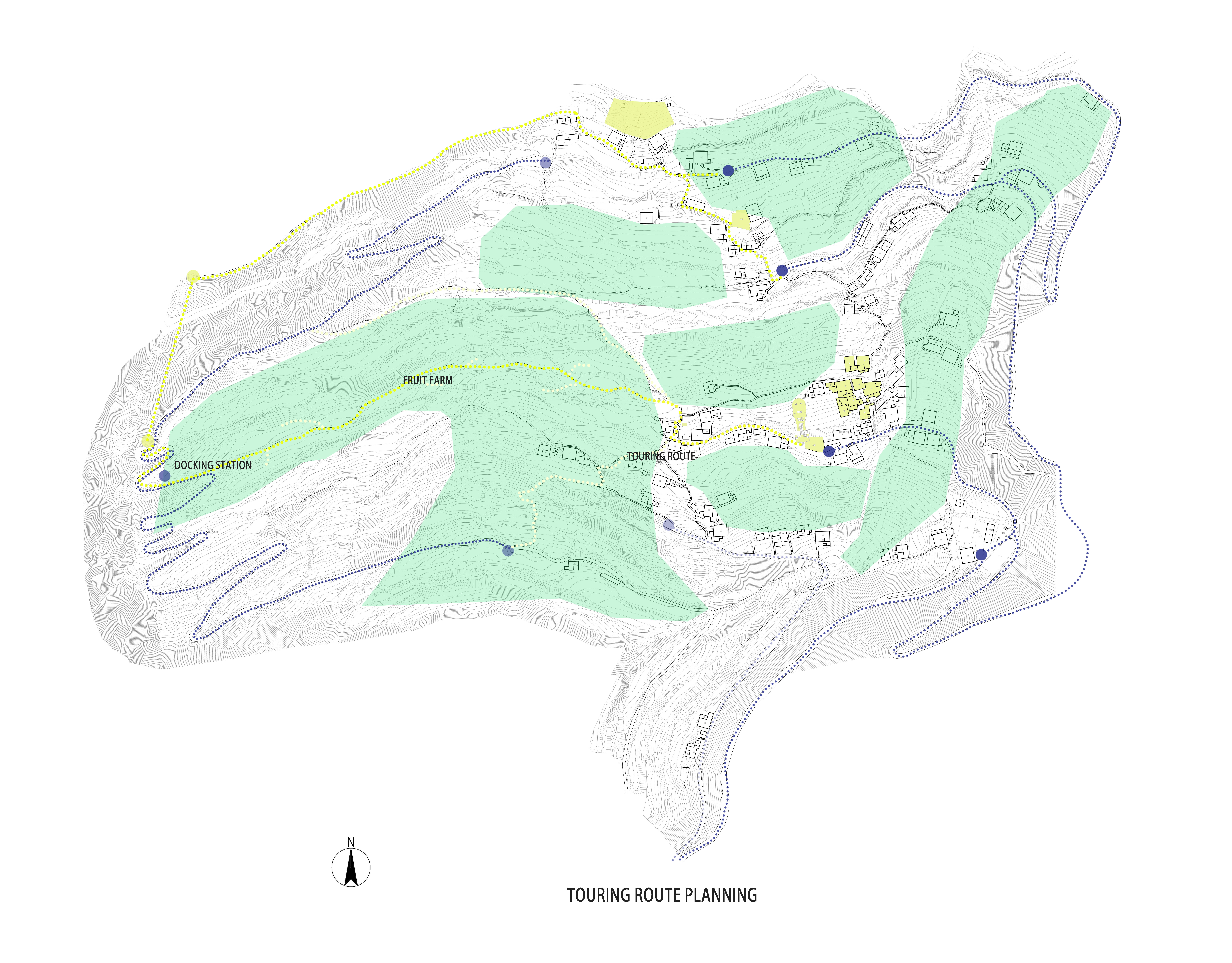
Students: Xiaofan Xin, Zhiqin Lei
Renovating and revitalizing a Tibetan village high up in the clouds sound like a pleasant task. But what if it is in a remote area of frequent geological hazards and there are other accessible villages competing for the tourism market? Considering this, we believe that a competitive and sustainable development strategy, not just spatial planning, should be proposed to improve the lives of local residents economically and experientially.
The first part of our research looked at the spatial distribution and future direction of local tourism market. It turned out that differentiating the village to be a niche experiential resort would be an effective approach. Thus, this village resort, which can be seen as a unique spot, will serve as a complement to the current travel routes nearby, providing a peaceful place for the urban to experience nature and ethnicity.
In the second step, we focused on the environment and resources of the village and planned accordingly, taking into account the geological conditions and potential disasters. In addition to Tibetan characteristics, we found that a rich and attractive tourism experience would be created from fruit cultivation, the supporting industry there, through secondary development. A short historical walk and other mountain village experiences such as cooking and mushroom picking are also included in both narrative and spatial design. Notably, in this process, we also seek to minimize alterations. Only necessary constructions will take place and in the future act as onsite models to enlighten local aesthetics, provide references for earthquake-resistant construction and inspire villagers to self-organize their construction afterwards.
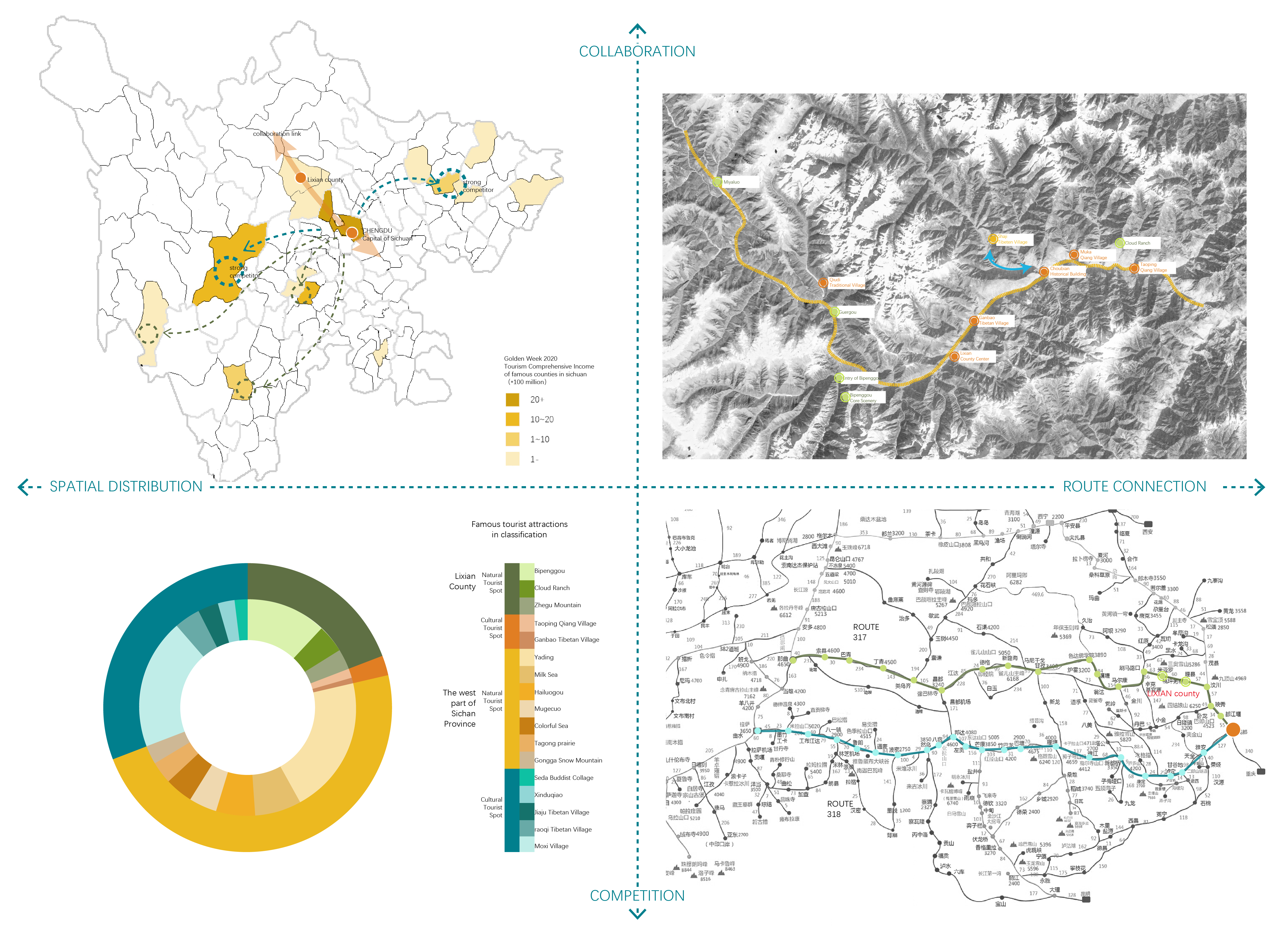
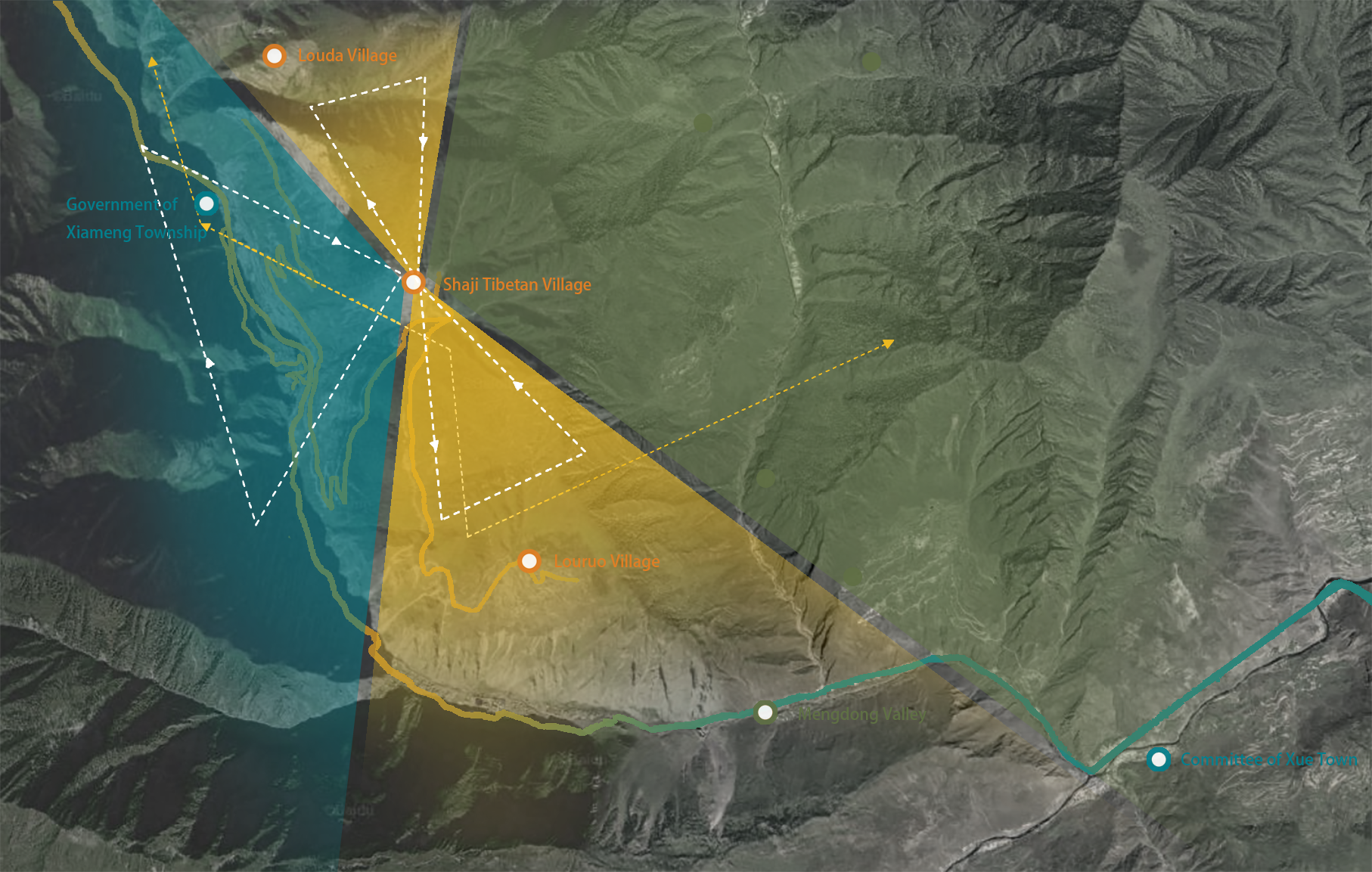
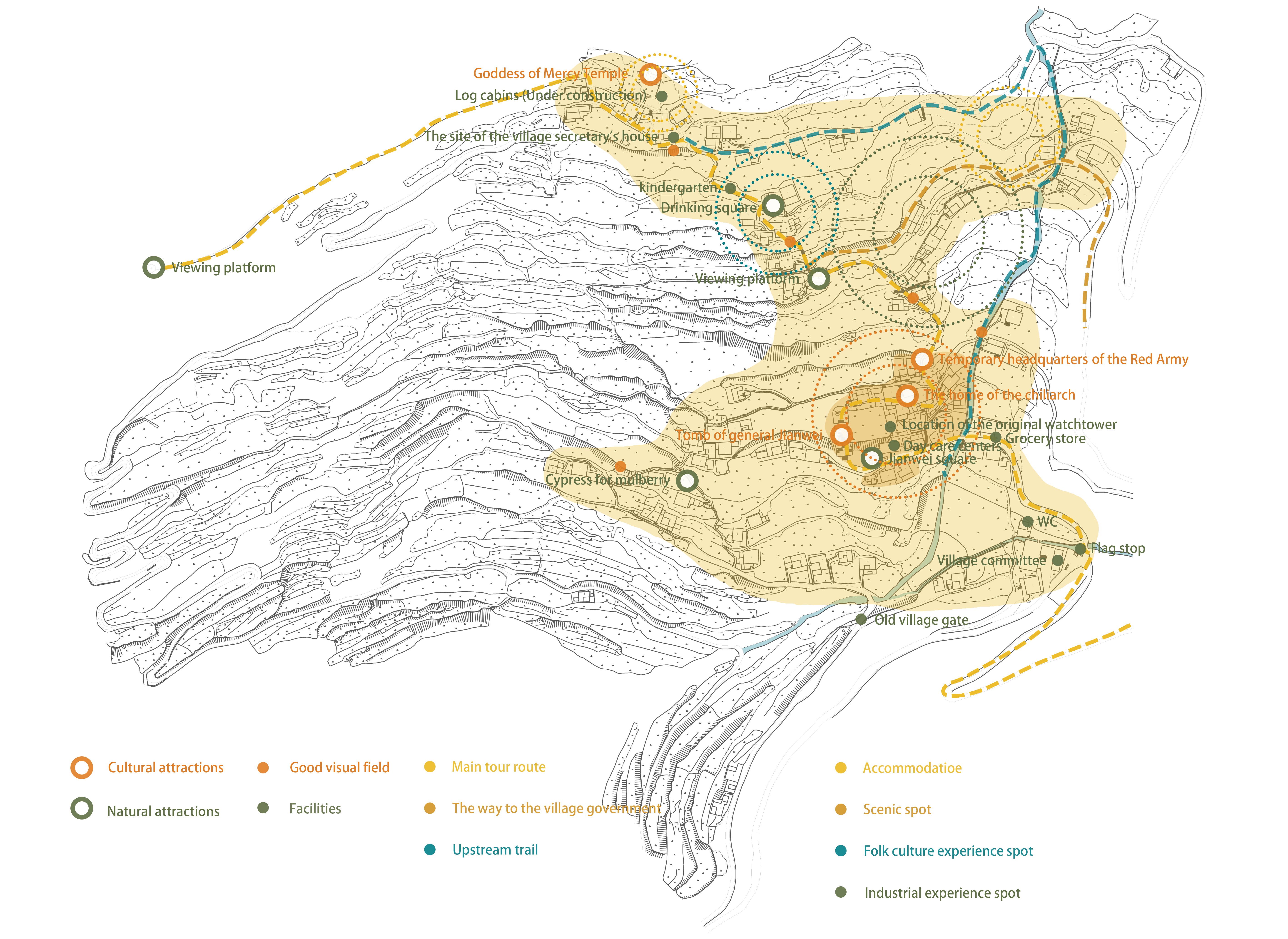
Students: Yingpei Li, Ningjia Xu, Guannan Jiang
Based on field investigation, we analyzed the natural and cultural conditions of Shaji in a larger scope, as well as the transportation system, building function zone and crucial joints inside the village. The traditional dwellings in Shaji mainly resist earthquake through their masonry wall structure, but the seismic performance is poor. After Wenchuan Earthquake in 2008, some of the dwellings are rebuilt after collapse, while others are still unsafe to live in. This studio should consider post-disaster reconstruction in aseismic design, human settlements and social aspects.
We analyzed the strength, weakness, opportunities and threats (SWOT) of Shaji, and concluded that the main aim of our project was to deal with: Population hollowing out and aging. Improvement of human settlements quality. Reconstruction of aboriginal culture. Relationship between Living and sightseeing. By comparing other tourist destinations and resorts in Lixian, we draw the conclusion that, aboriginal culture of Shaji is the core attraction. We should first improve the quality of living environment in the village, and then develop light tourism that highlights the aboriginal culture of Shaji.
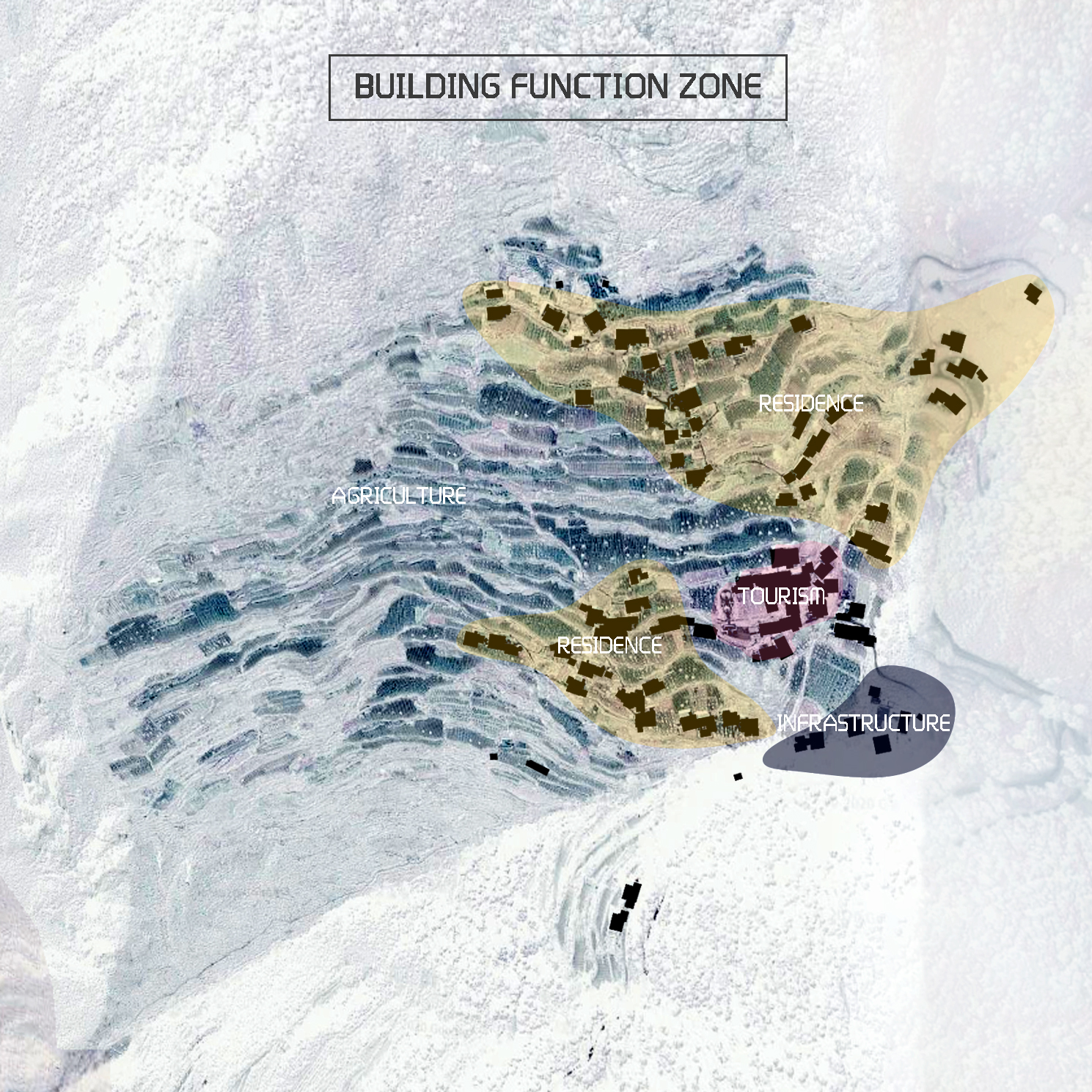
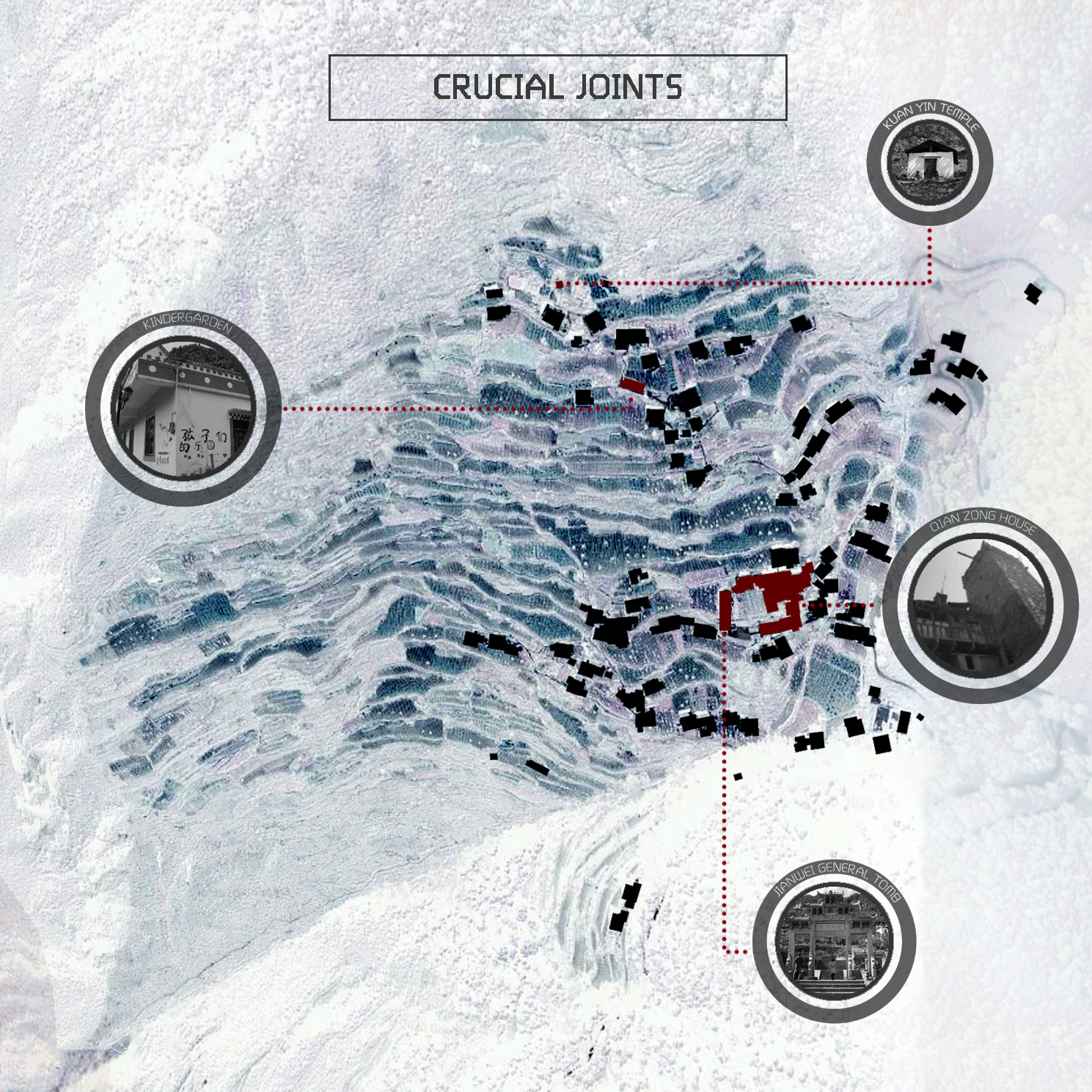
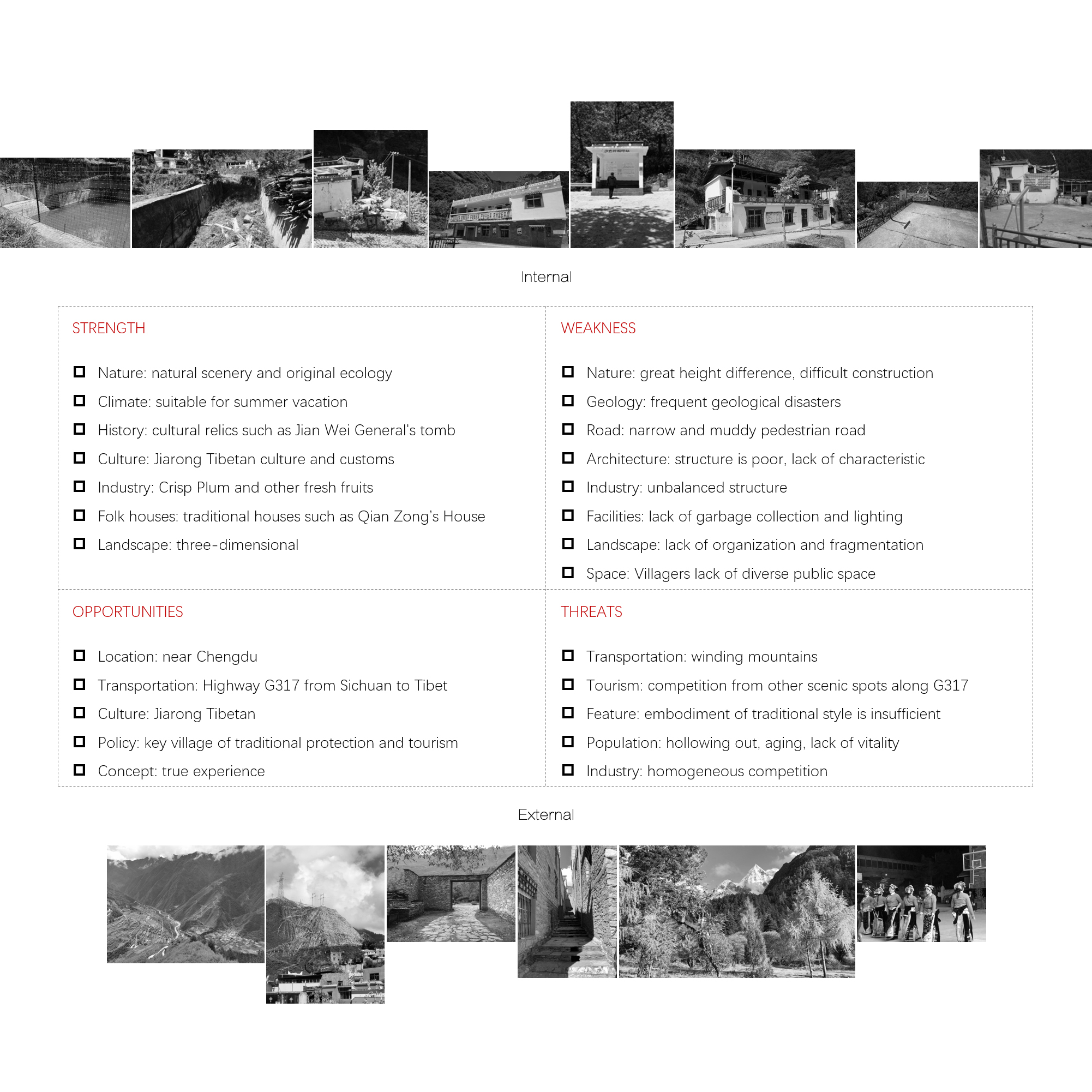
SWOT Analysis
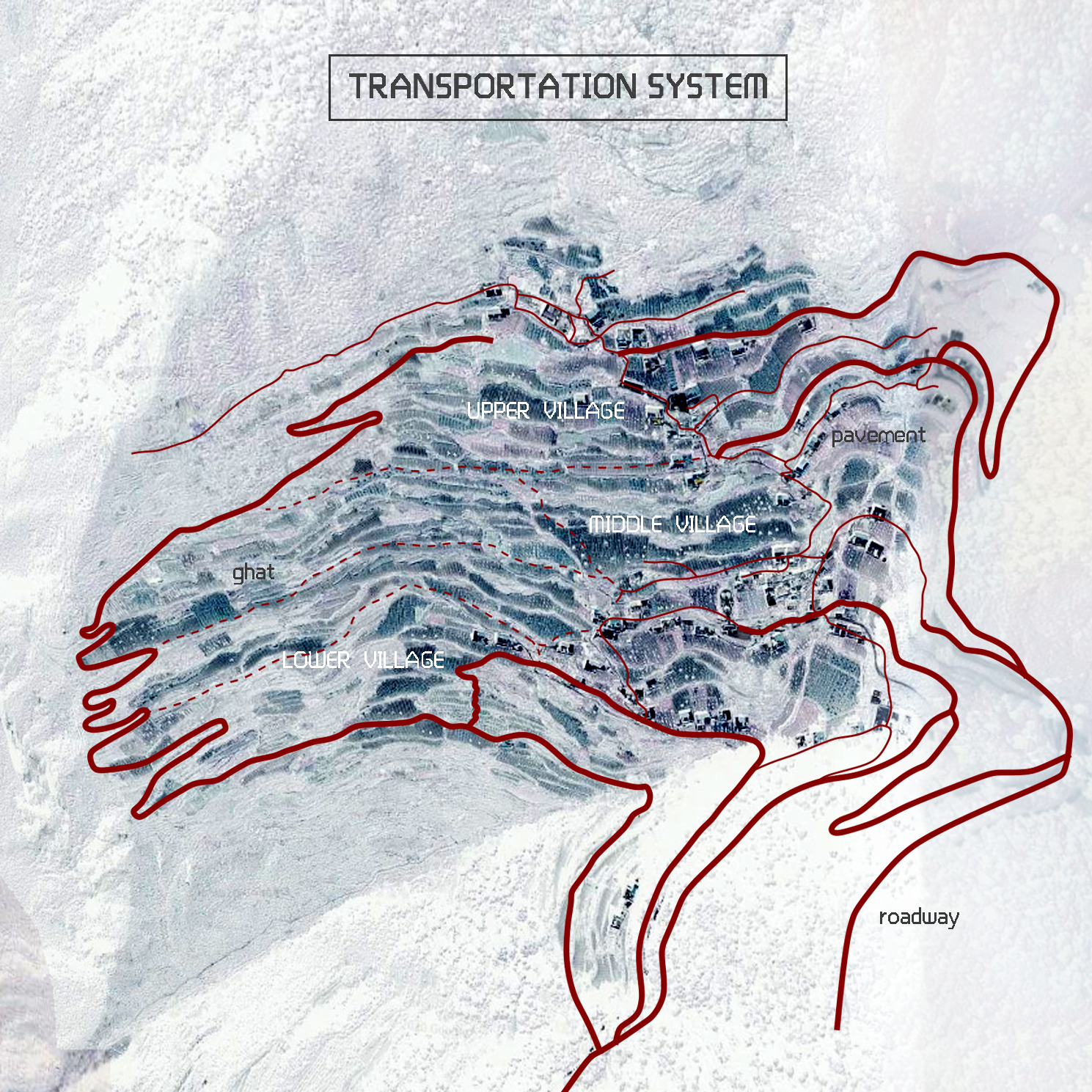
Students: Keying Li, Ziqi Fan
The characteristics of Shaji Village in Lixian County are the landscape of high mountain terraces and Rgyalrong Tibetan houses. We have investigated the west part of the middle of the village. There are 8 households in the plot, most of which follow the Rgyalrong Tibetan tradition of livestock at the bottom, living in the middle and drying on the top.
With analysis of the current site, we suppose the following parts to be improvable. Firstly, The road into the village is bumpy with highly hidden danger of landslides, while the road inside the village is steep and slippery after rain as well. Thus, investment for roadnet upgrade is necessary. Besides, the main load-bearing structures are built with stone concrete walls of about 45-50 mm thickness, without structural columns, so the seismic performance is poor, which requires a throughout hazard hunt and a cost-controllable plan to promote unqualified houses.
Moreover, we think about how to improve the living standards of the villagers. With existing scenic resources, village collective units could develop tourism, and villagers could participate in economic activities to increase income under supervision. But the villagers are still the masters of the village. Their public facilities will be designed and renovated, and new meeting places will be found.
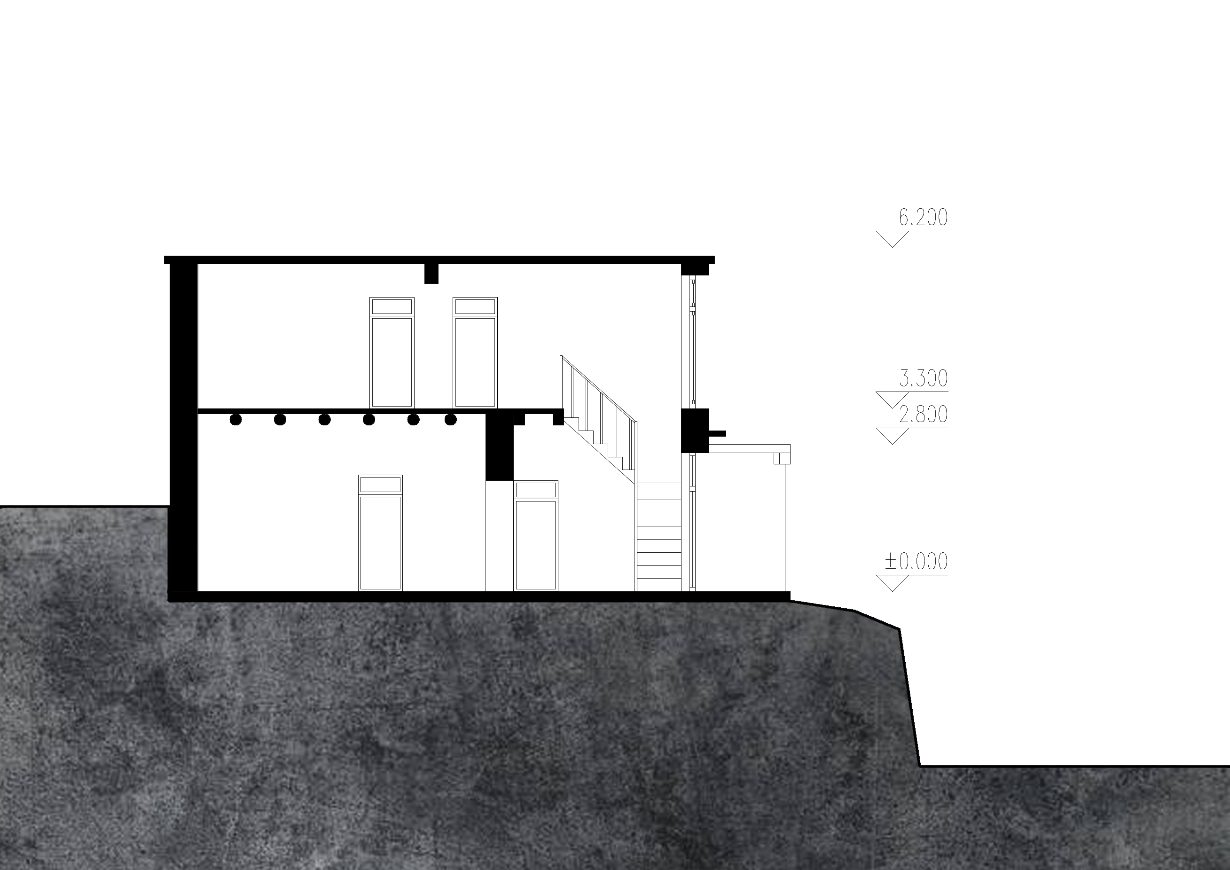
Example of Existing Houses
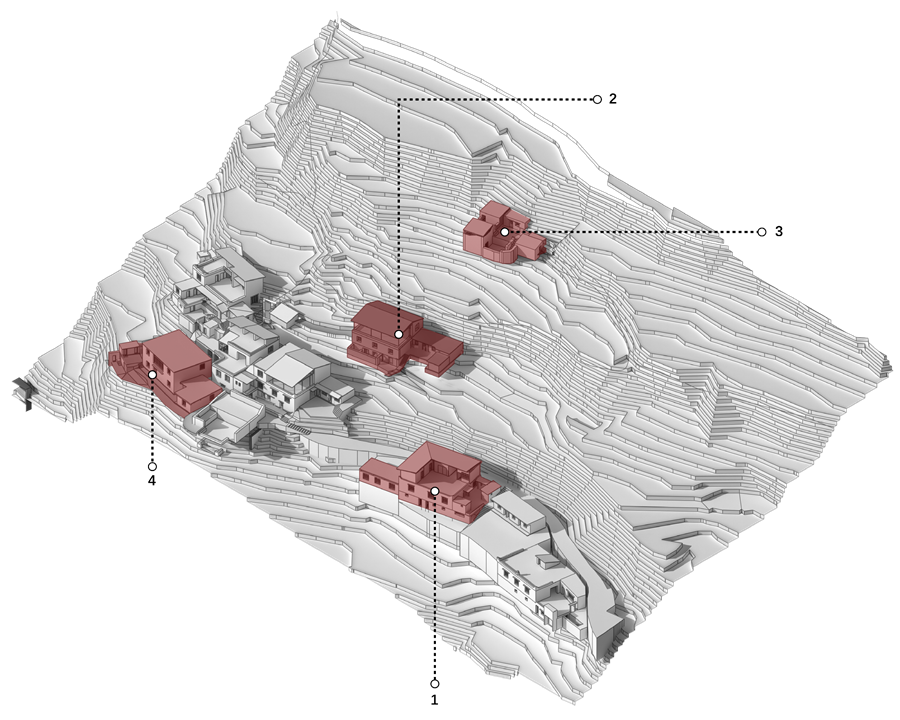
Site Mapping
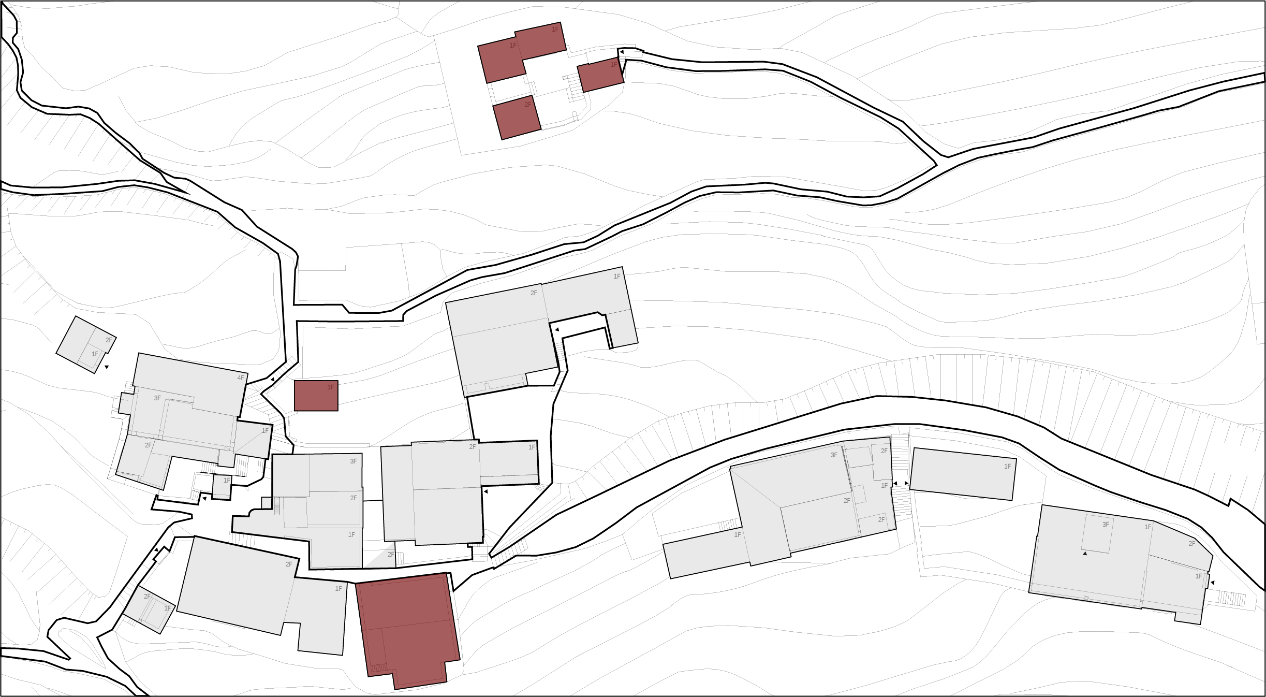
Site Analysis
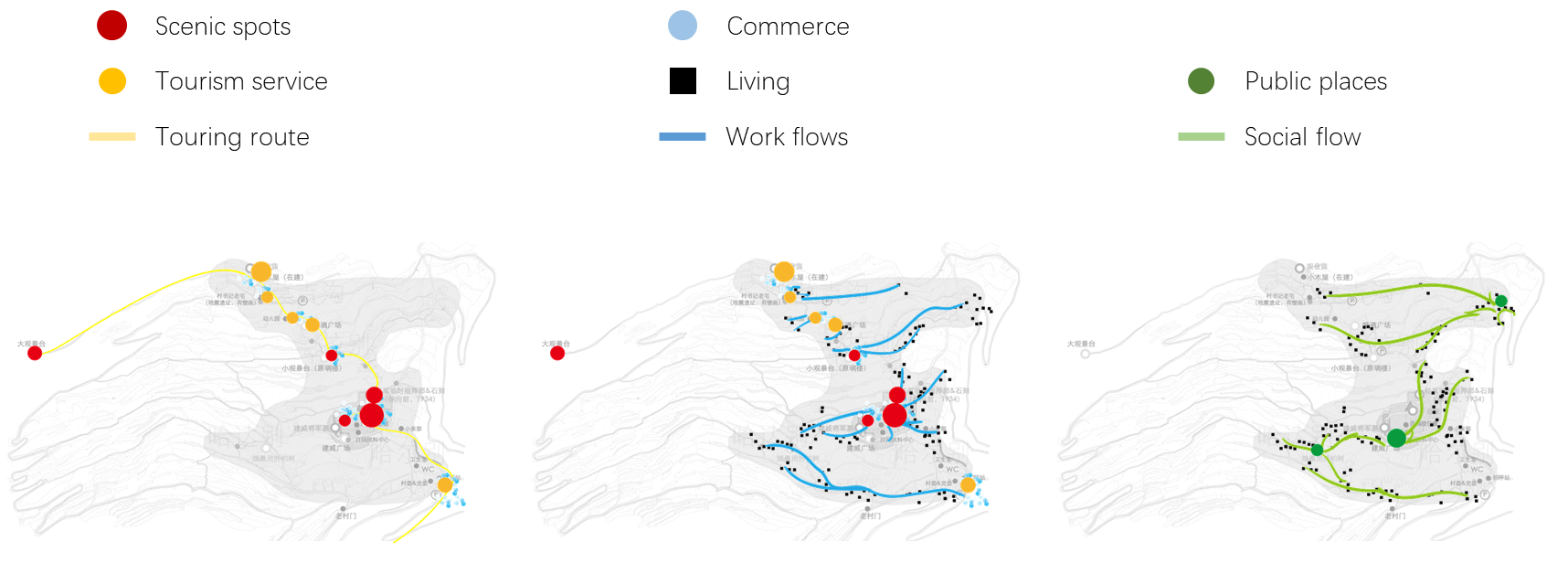
Village Planning
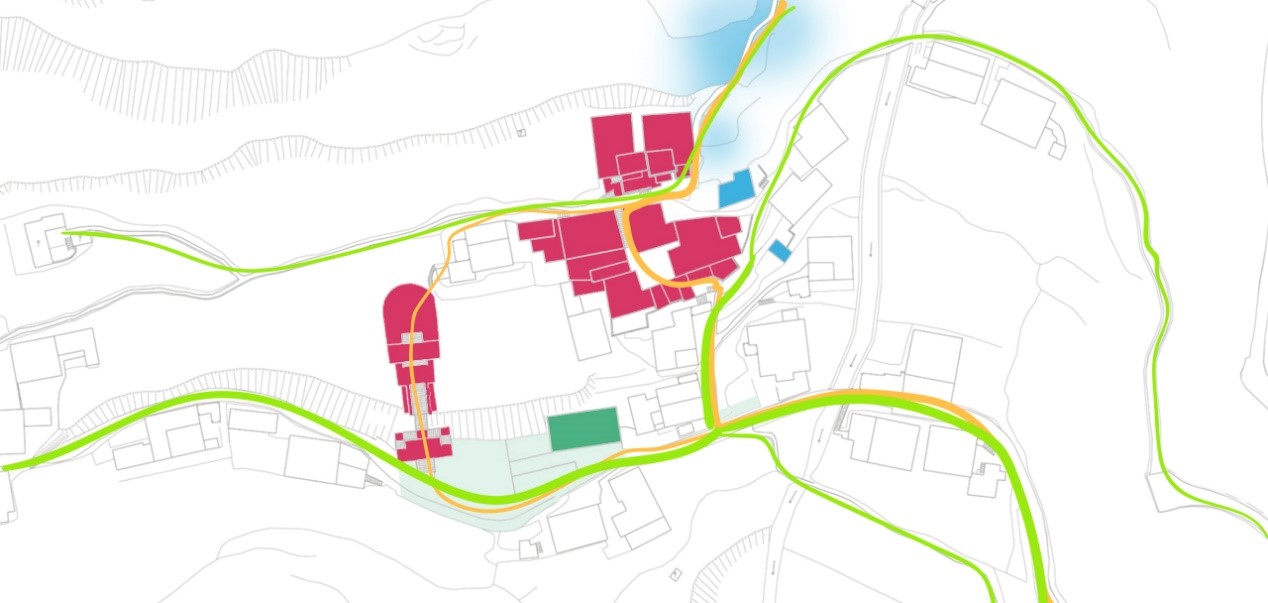
Key Node Planning
Students: Ziyu Huang, Qiushi He, Kaixuan Wang









Students: Yang Hankun, Zhang Xuyuan


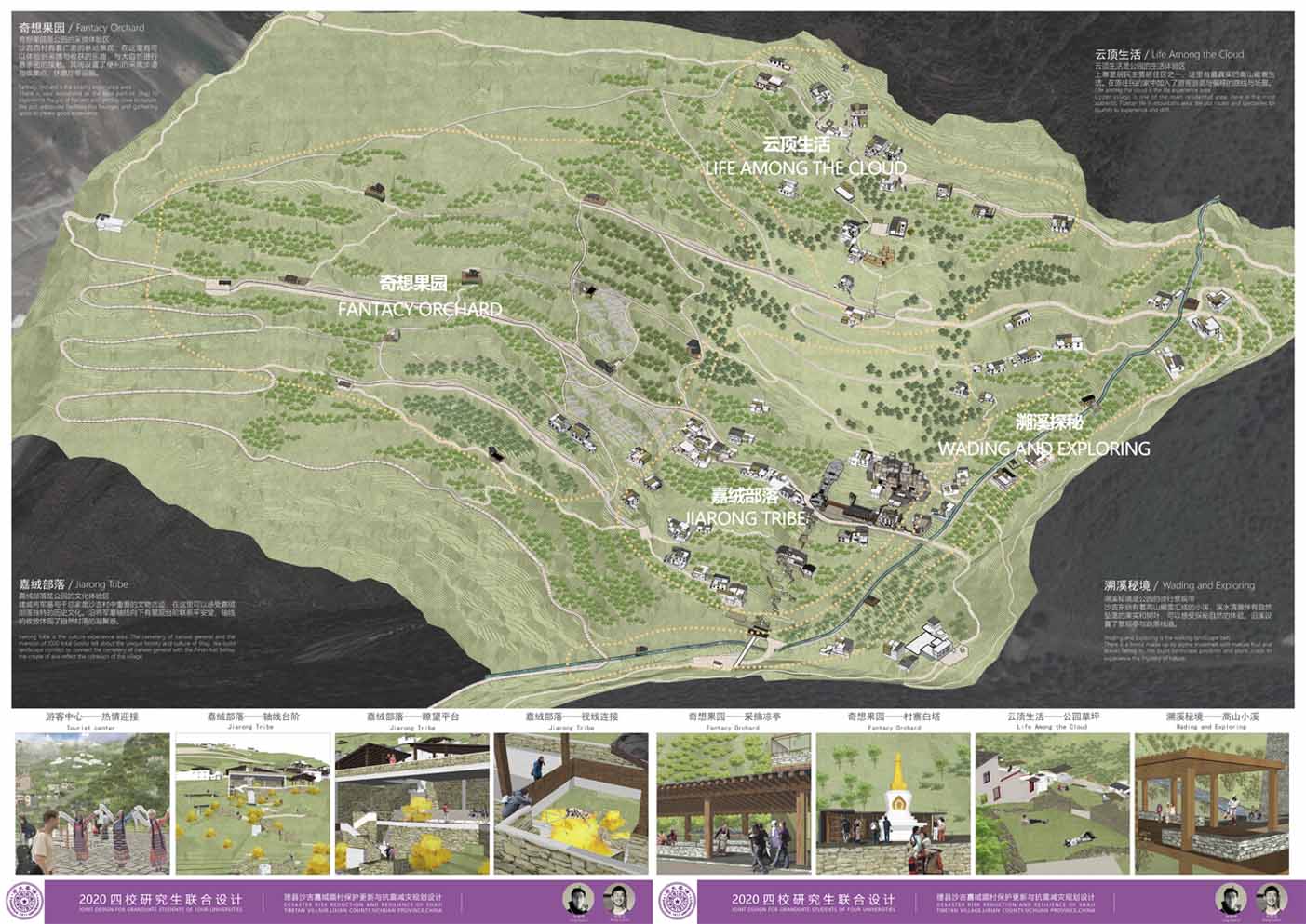
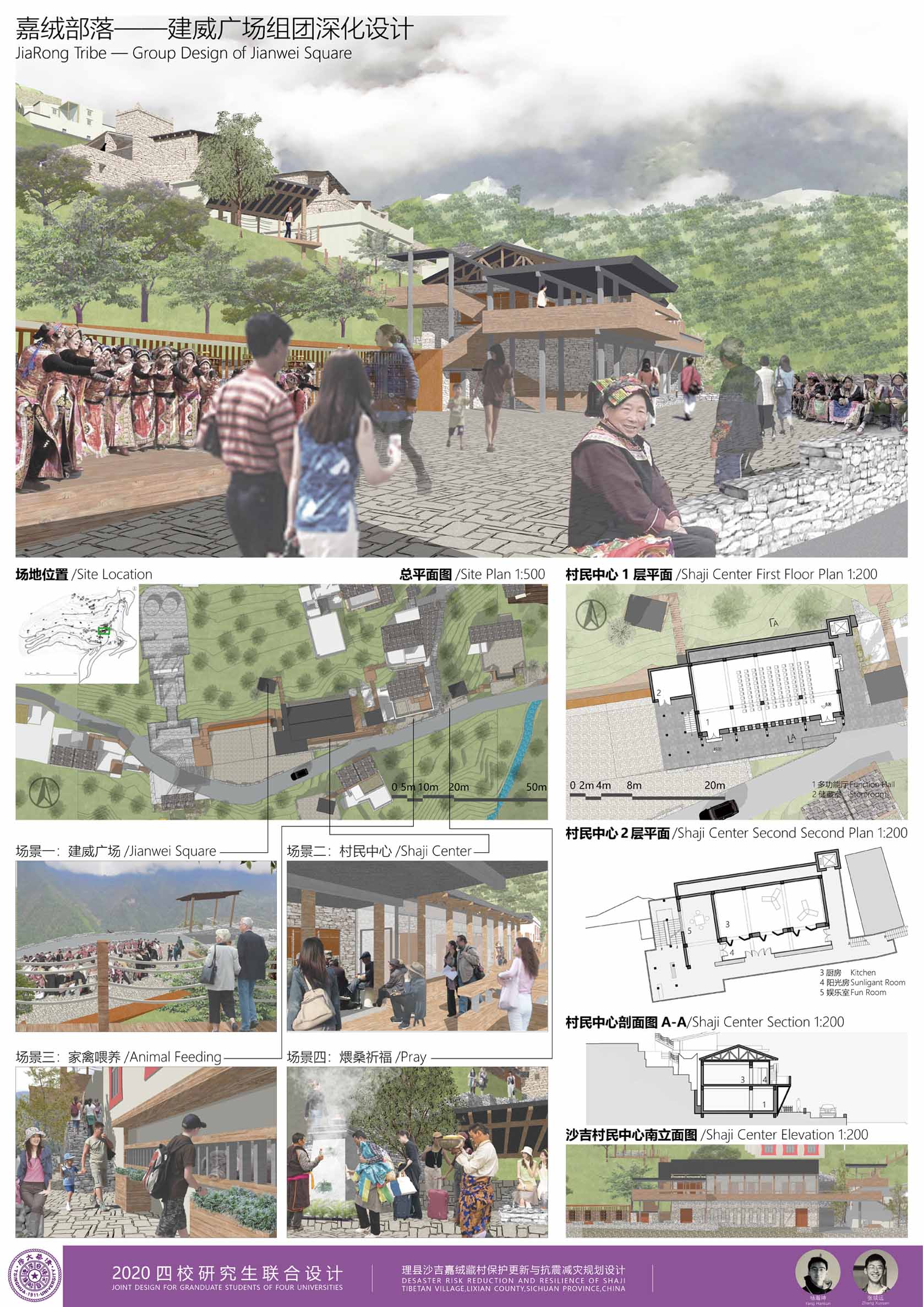
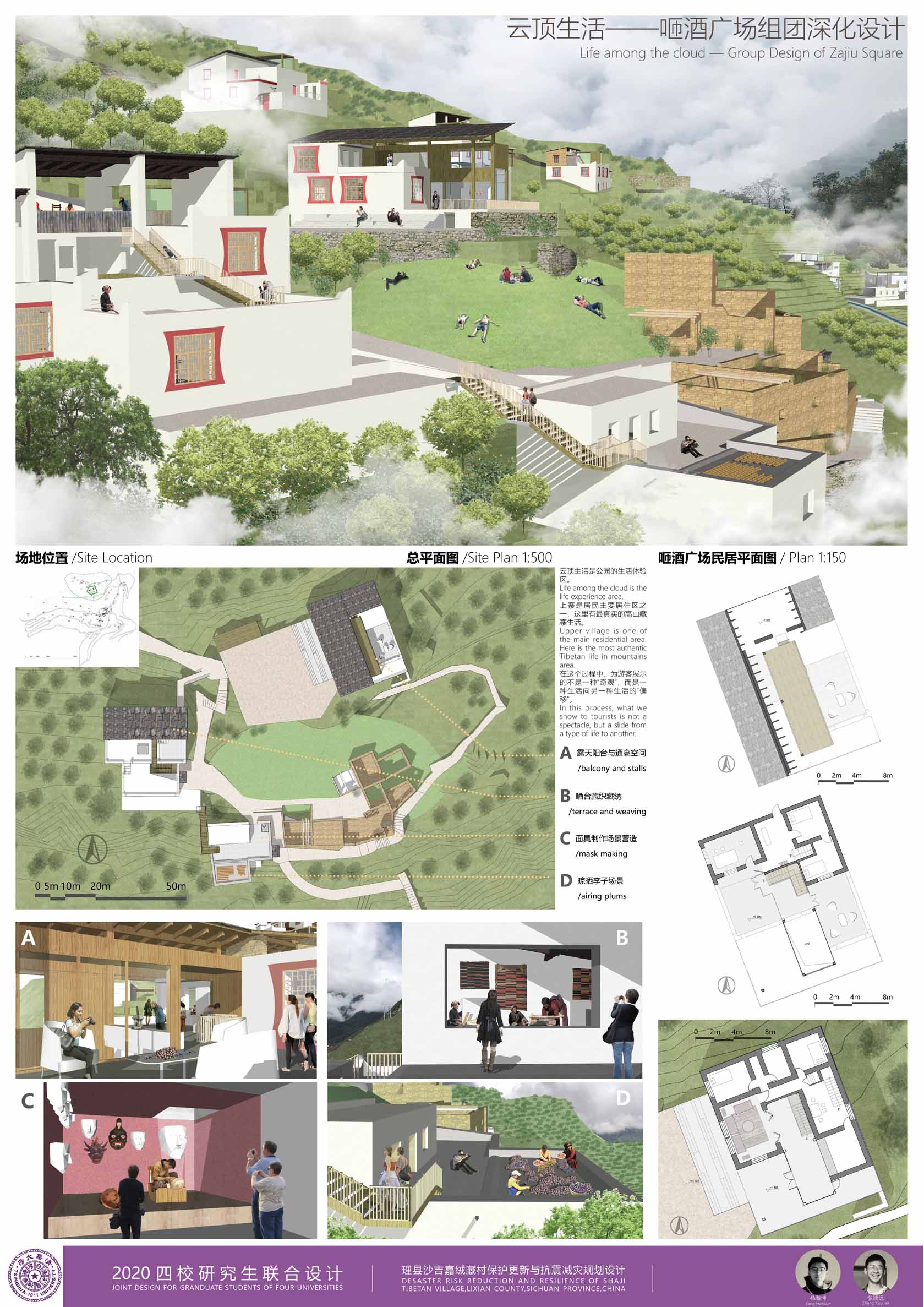
Students: Xiaofan Xin, Zhiqin Lei
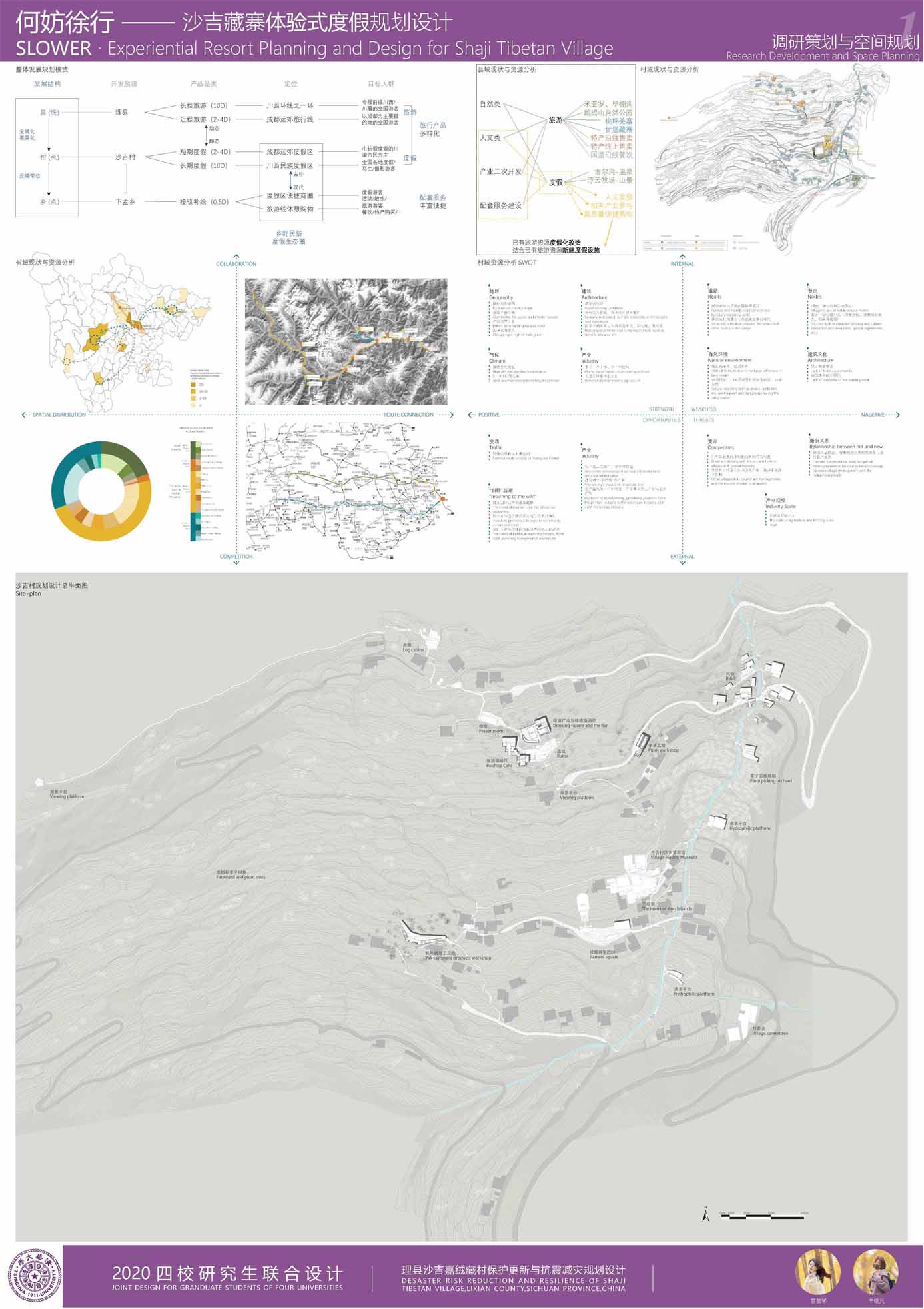
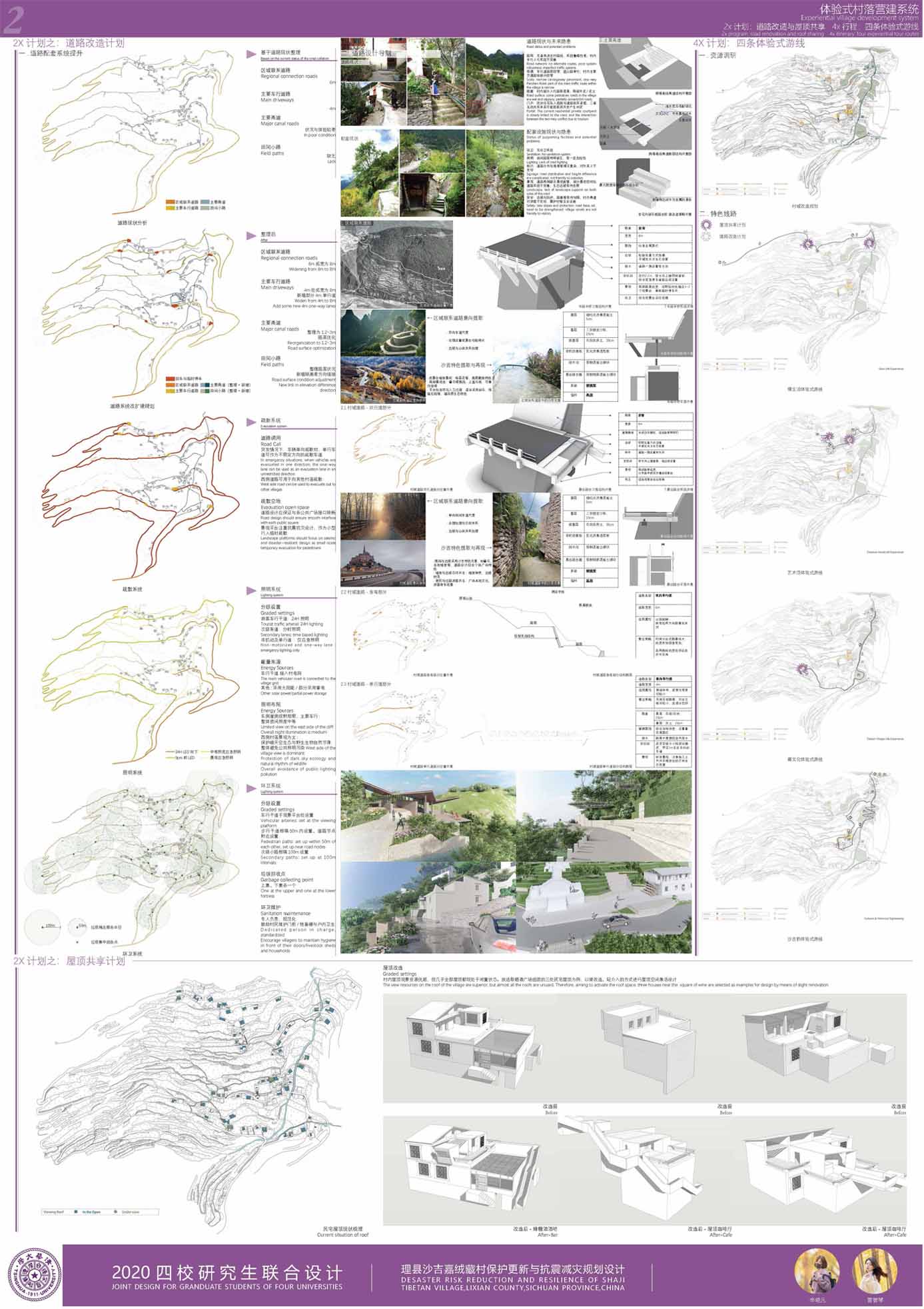
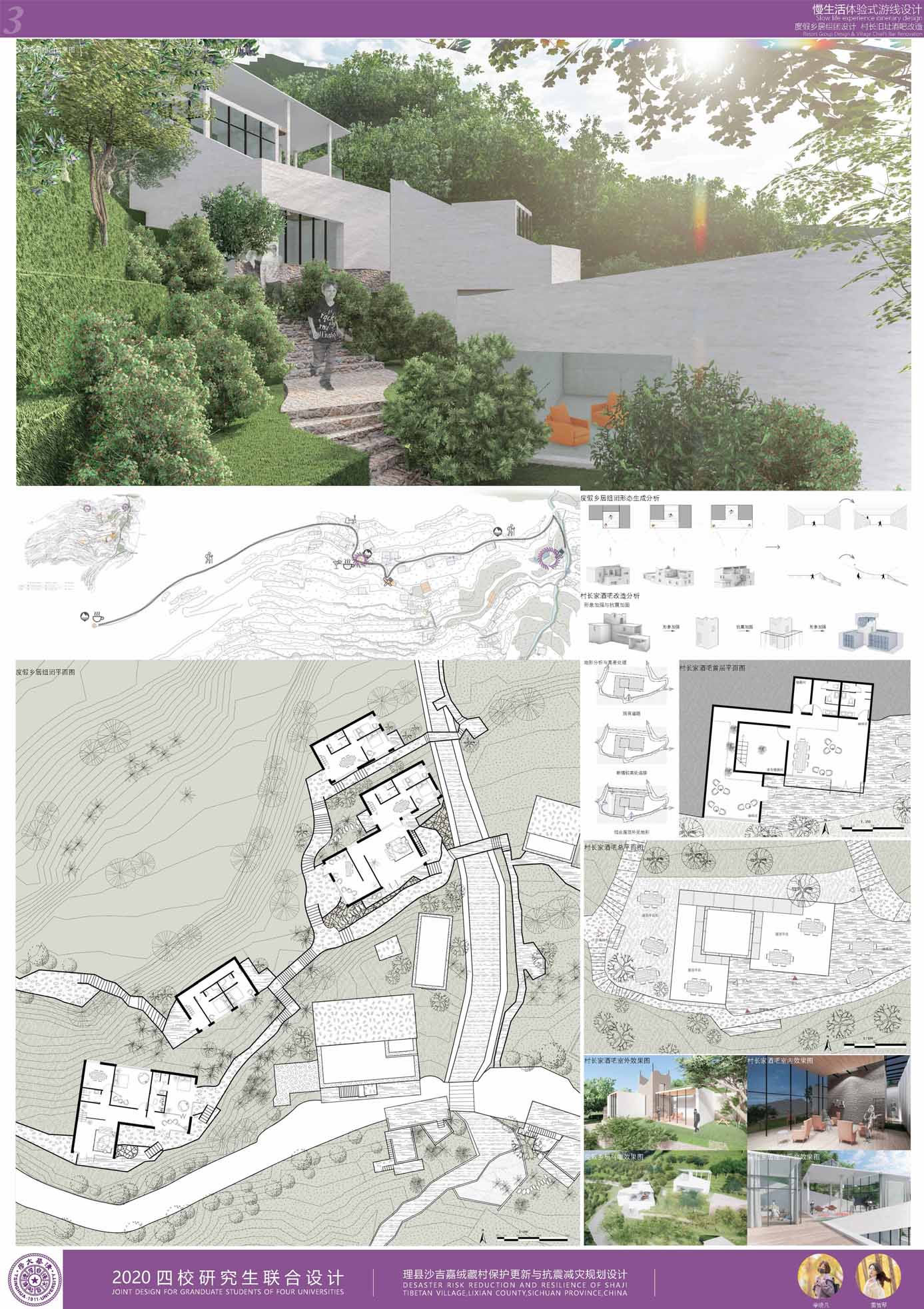
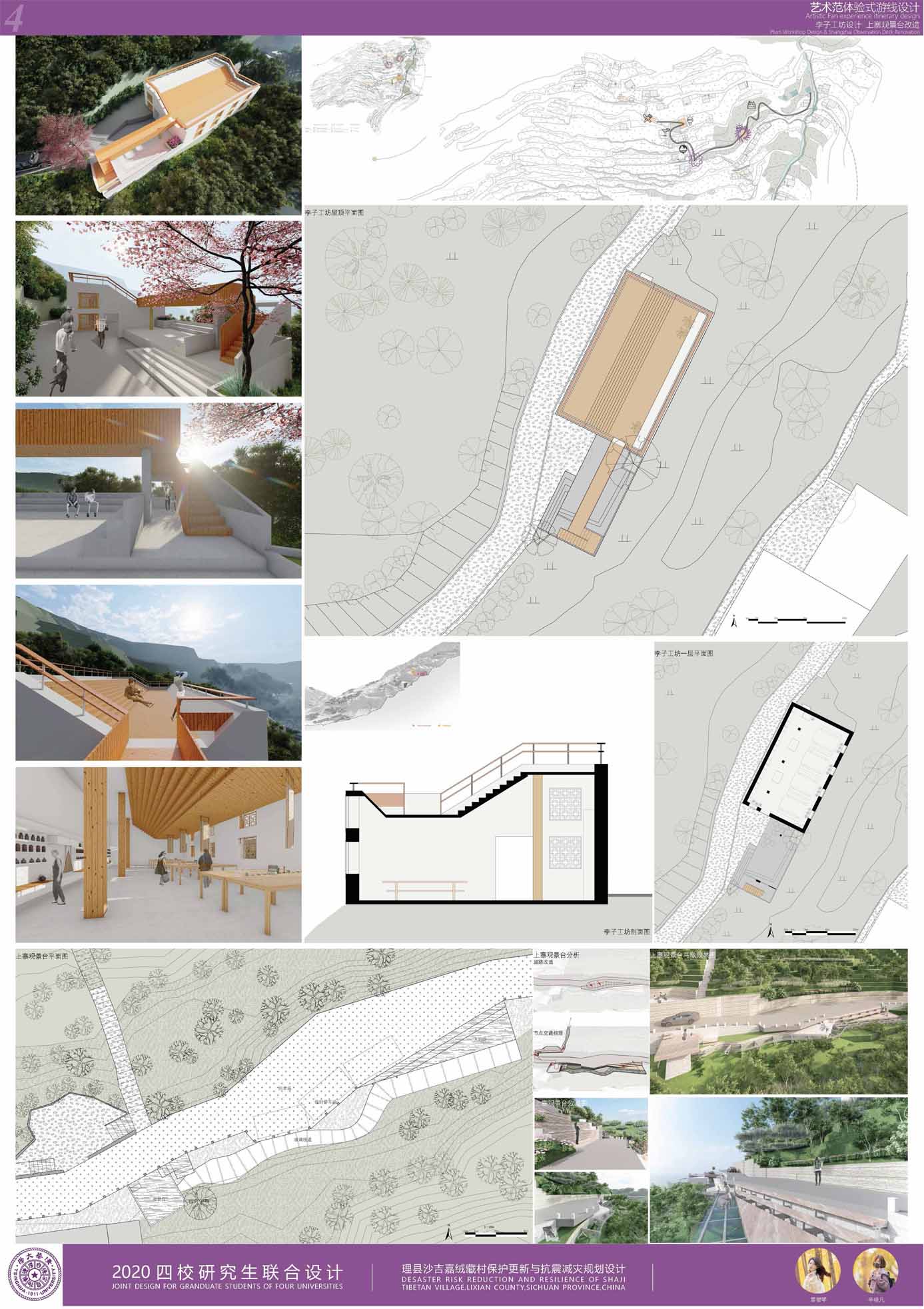
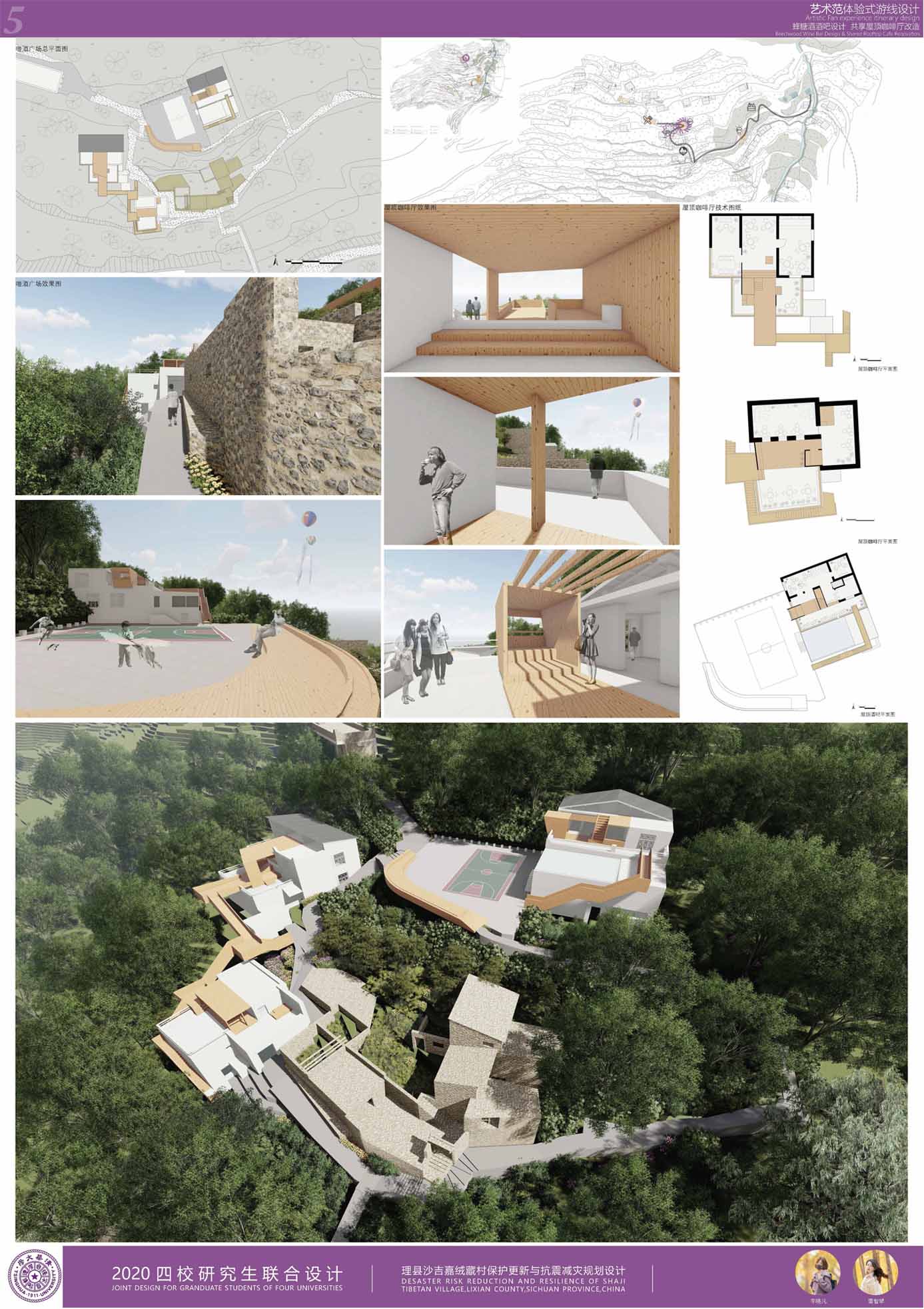
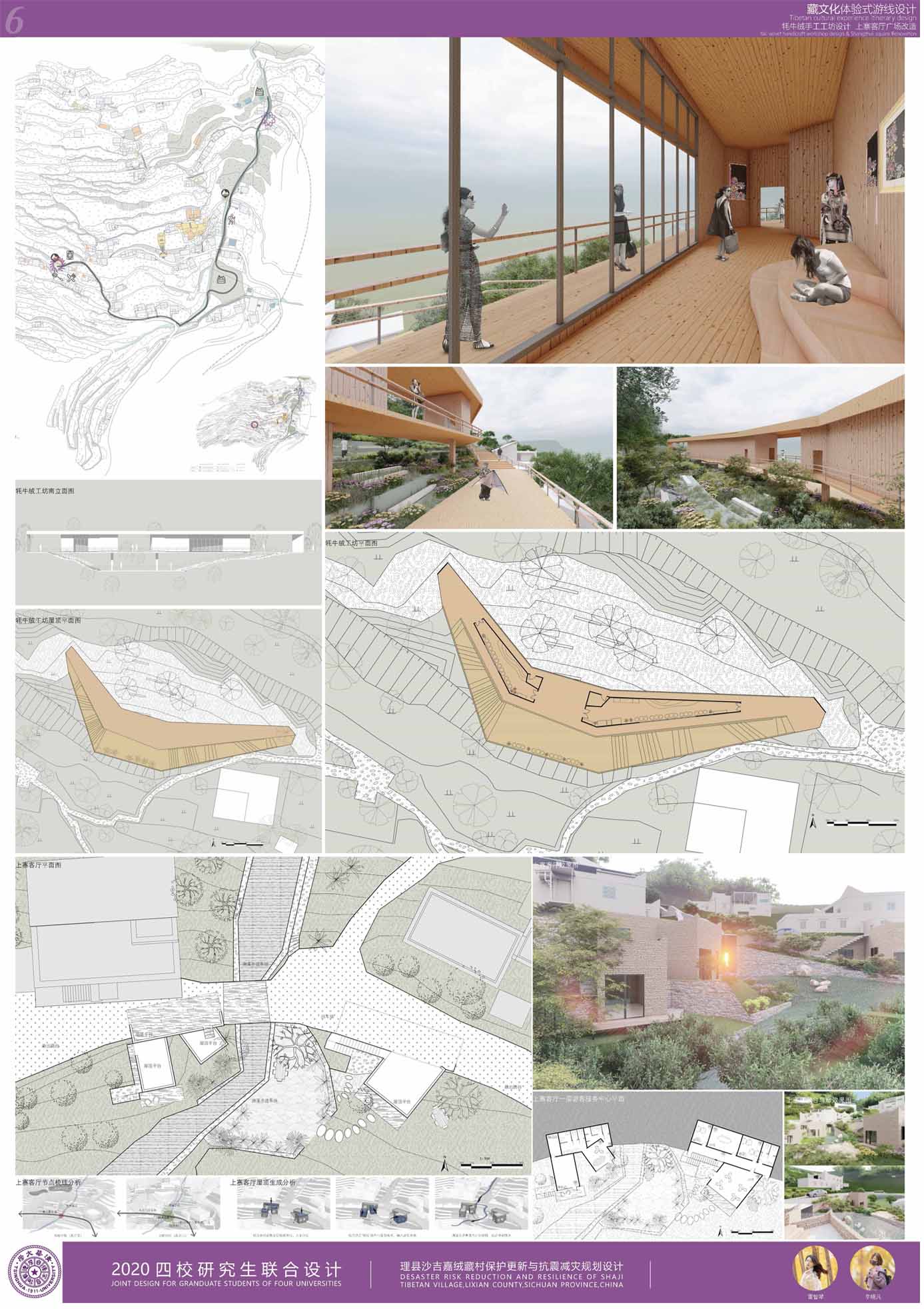
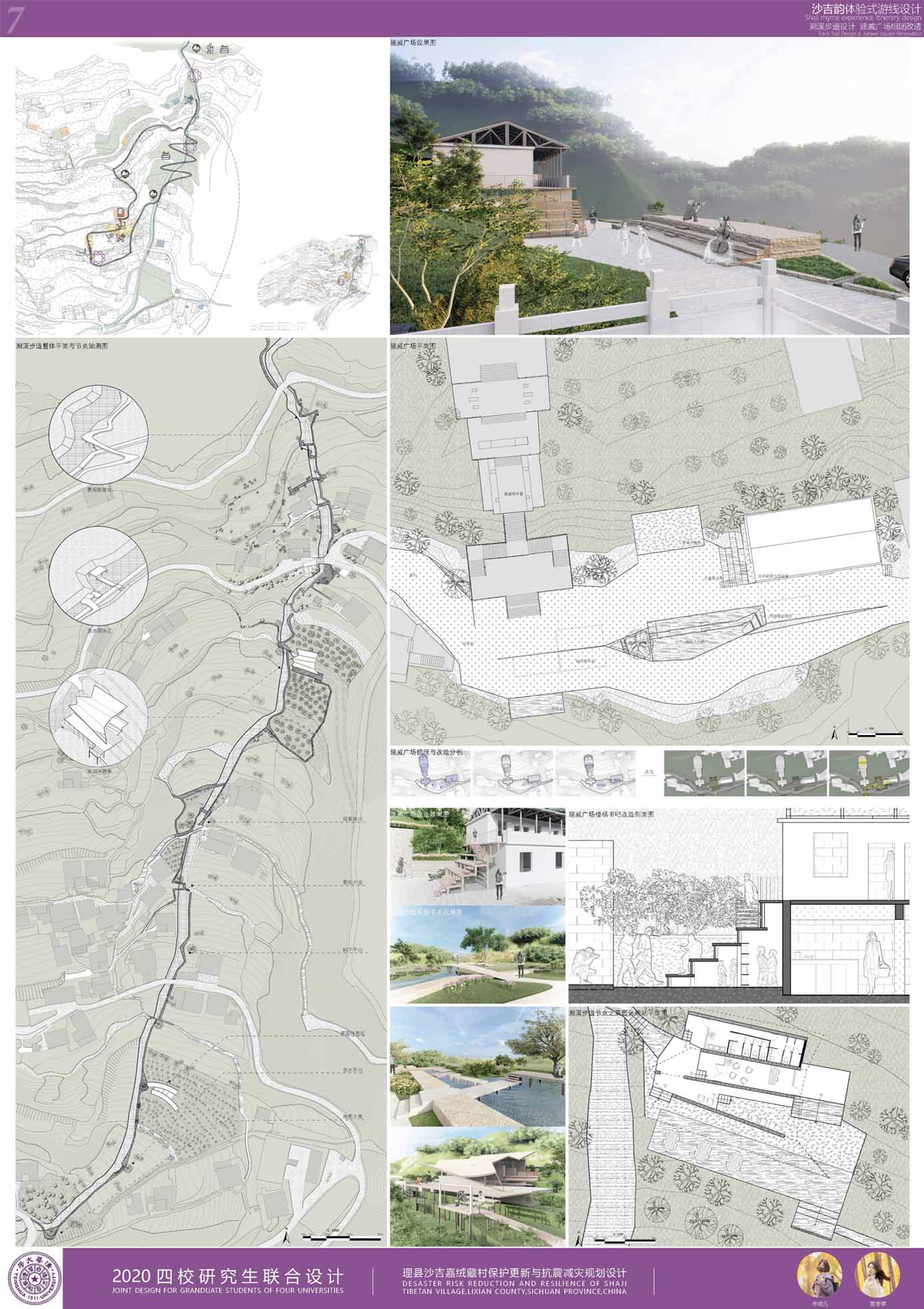
Students: Yingpei Li, Ningjia Xu, Guannan Jiang
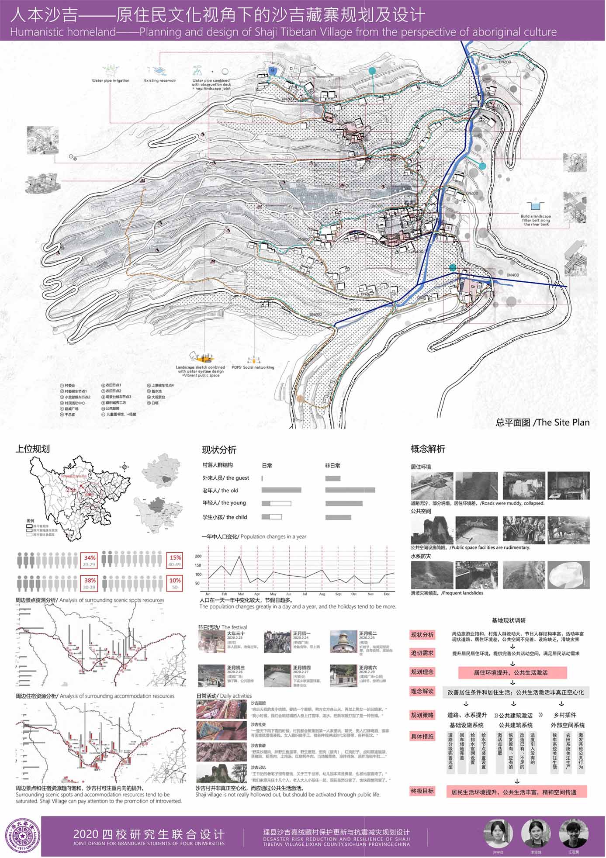
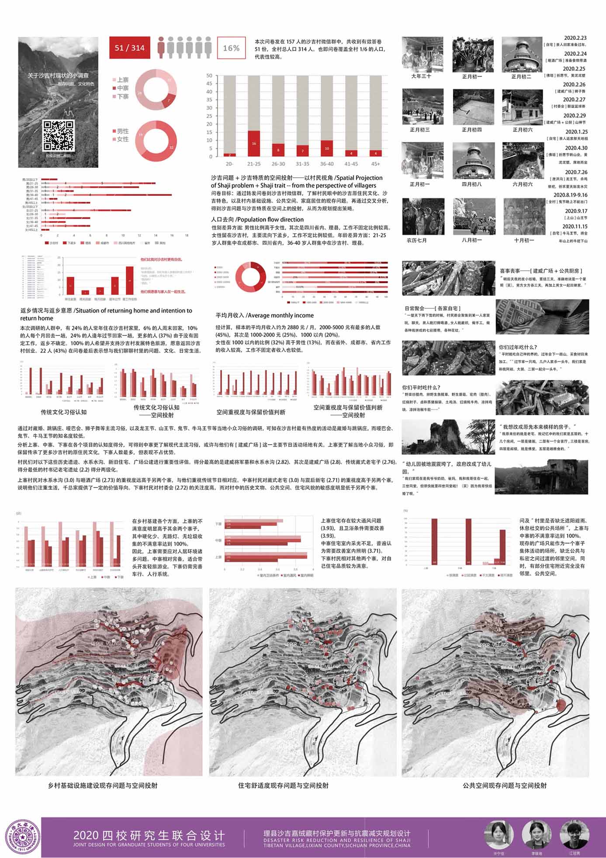
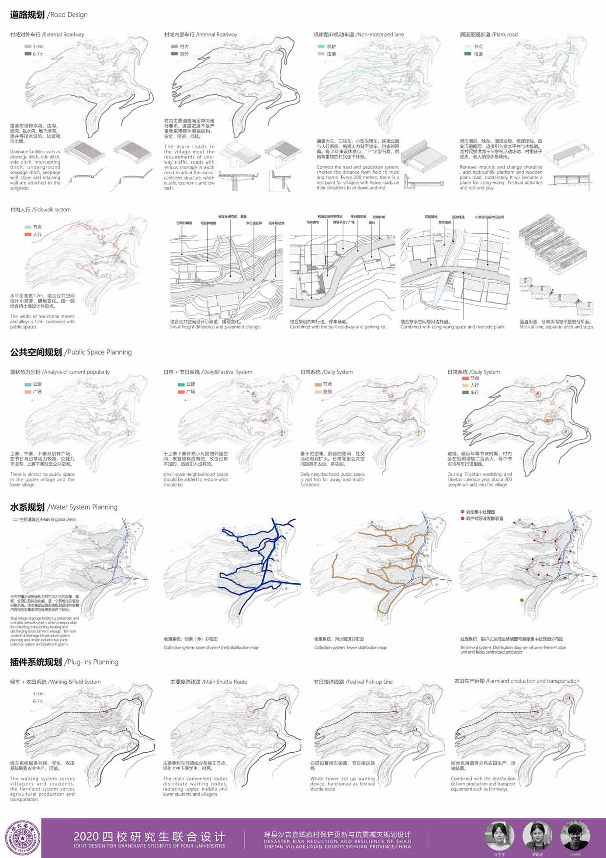
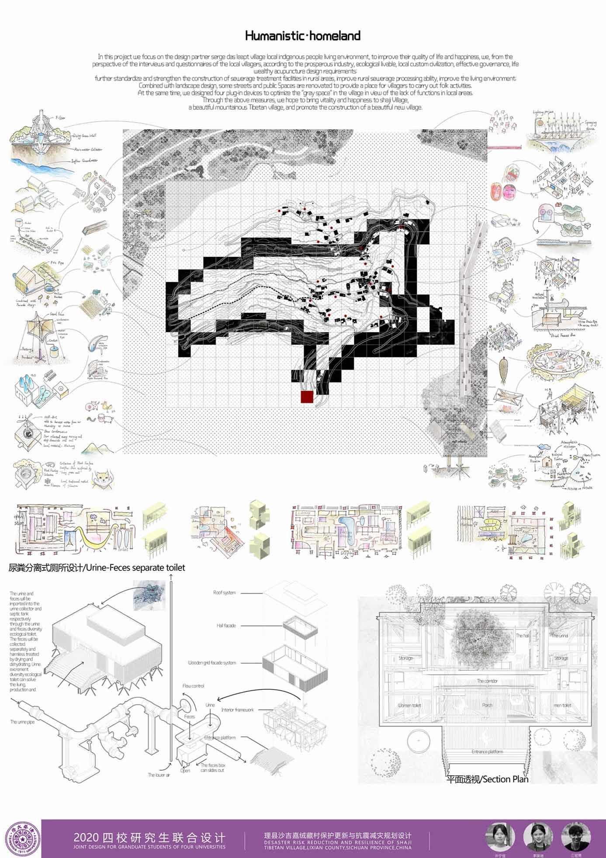
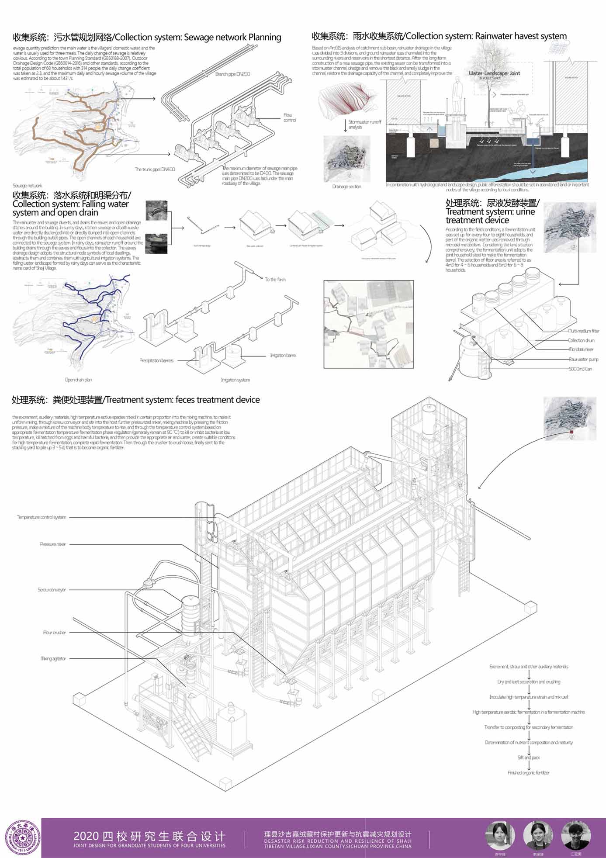
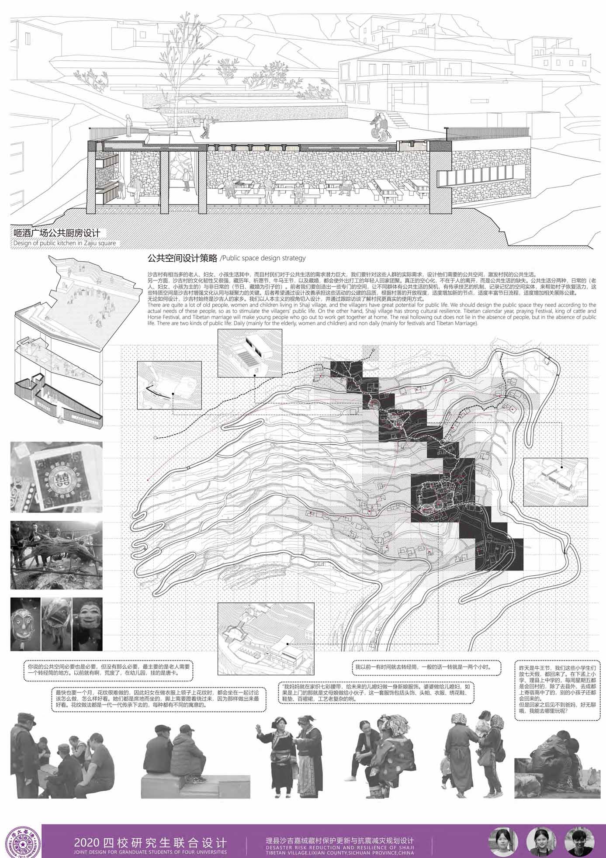
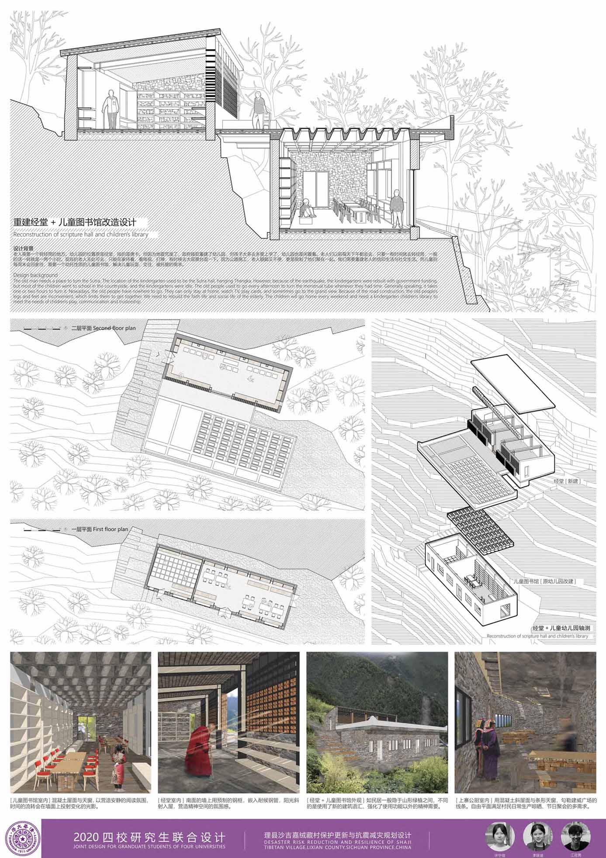
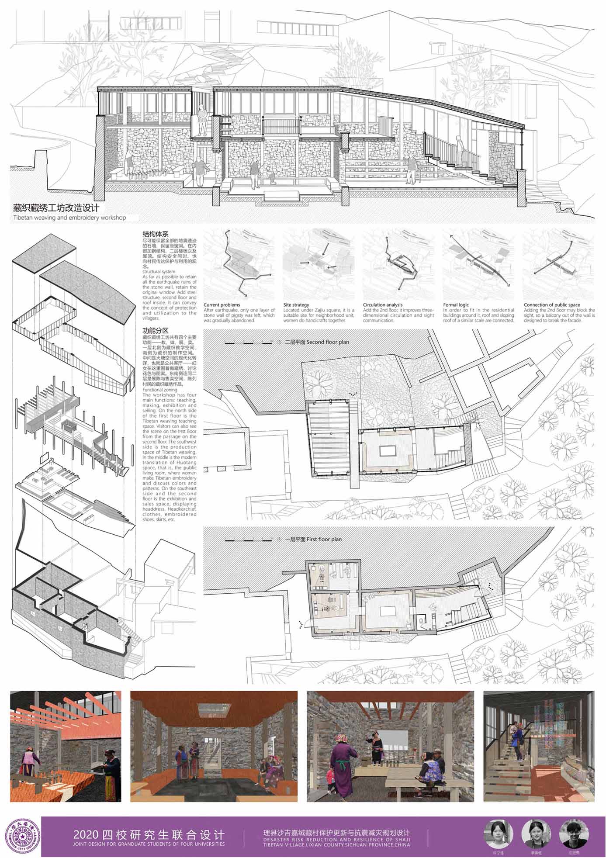
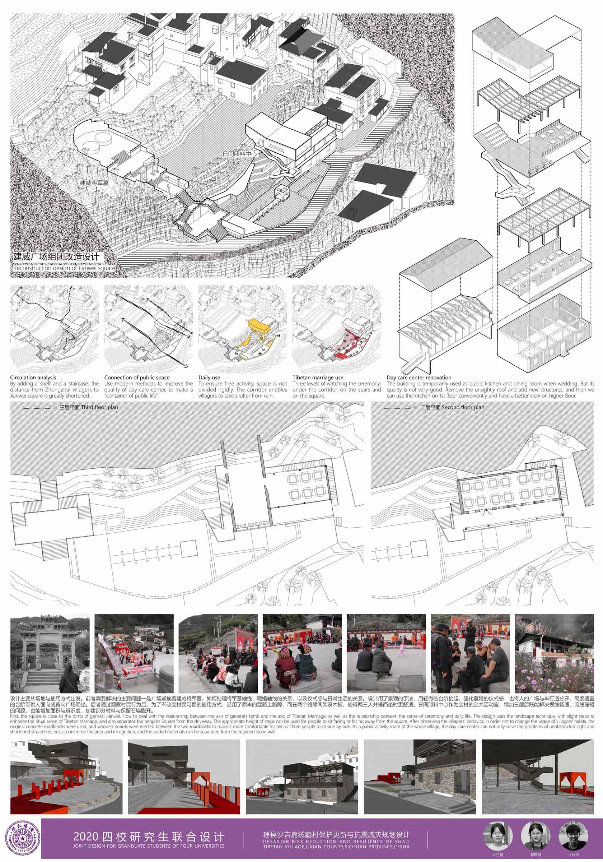
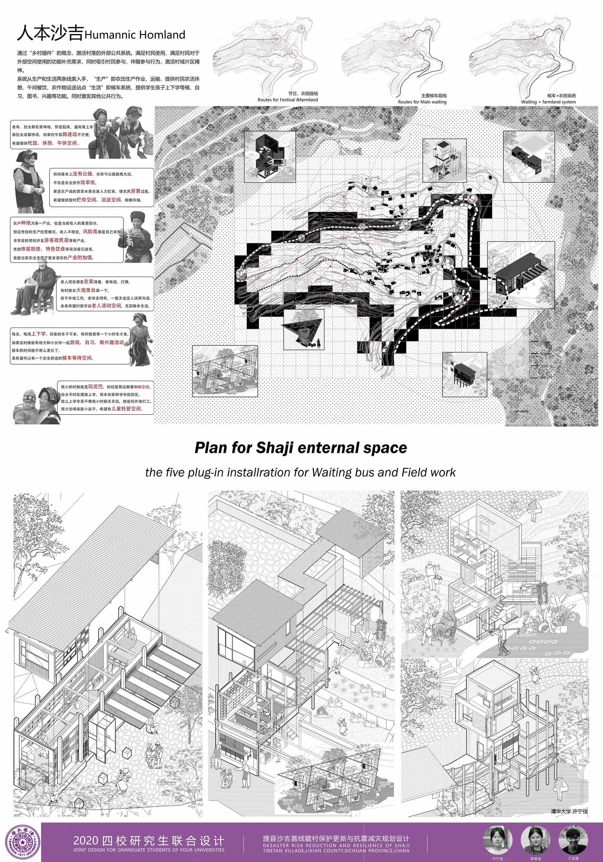
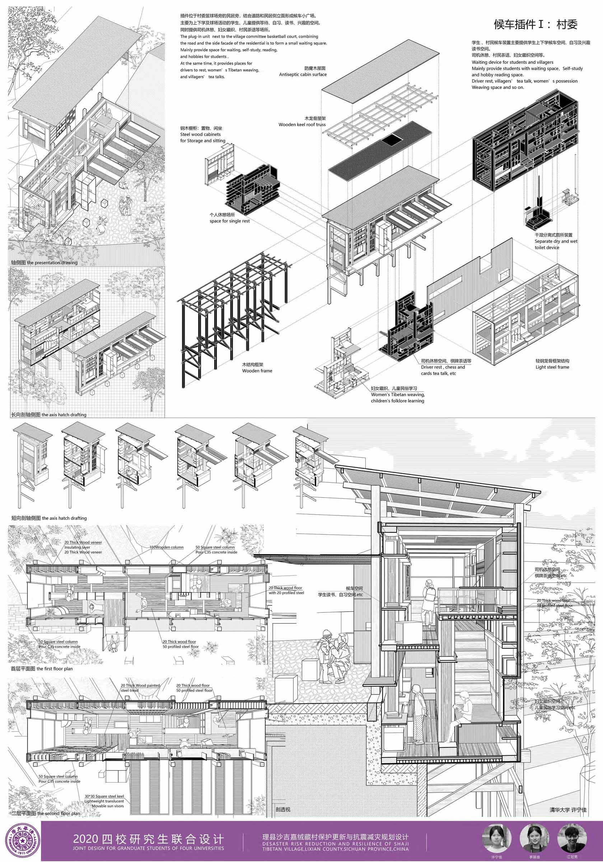
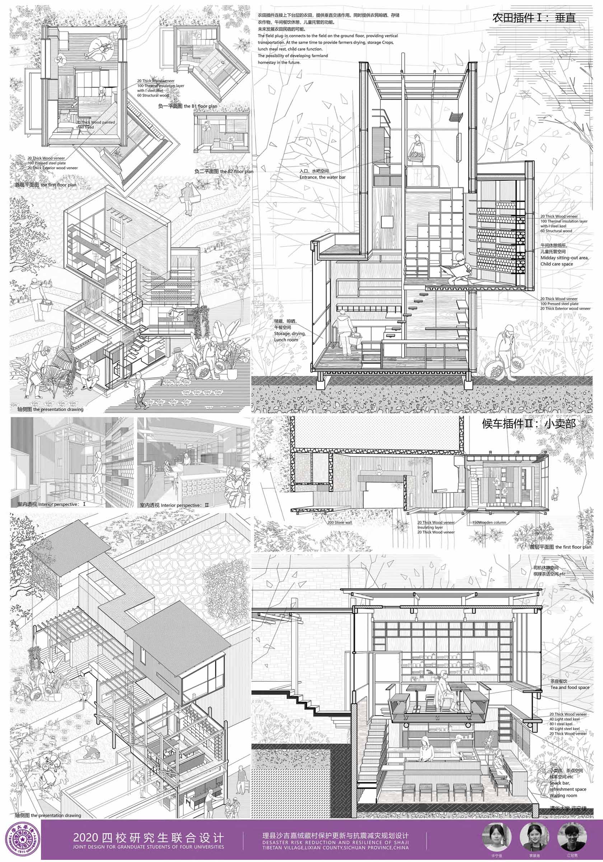
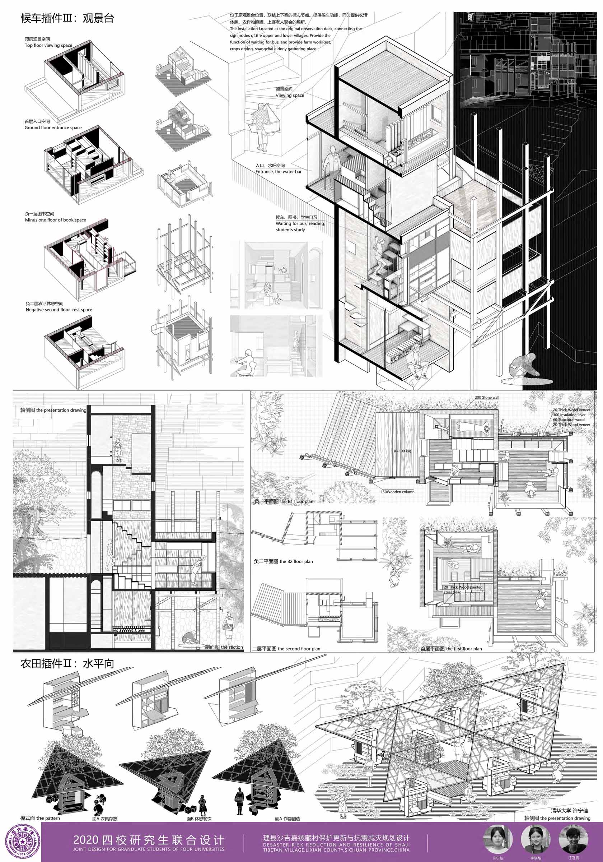
Students:
